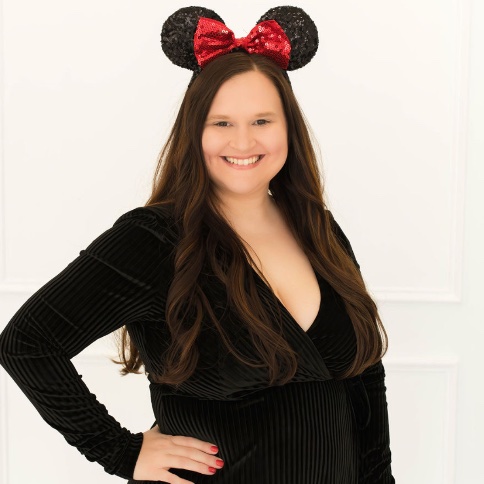$627,000
$631,900
0.8%For more information regarding the value of a property, please contact us for a free consultation.
405 Freesia Ct Franklin, TN 37064
3 Beds
3 Baths
2,011 SqFt
Key Details
Sold Price $627,000
Property Type Single Family Home
Sub Type Single Family Residence
Listing Status Sold
Purchase Type For Sale
Square Footage 2,011 sqft
Price per Sqft $311
Subdivision Sullivan Farms Sec A
MLS Listing ID 2767293
Sold Date 03/28/25
Bedrooms 3
Full Baths 2
Half Baths 1
HOA Fees $59/mo
HOA Y/N Yes
Year Built 2001
Annual Tax Amount $2,101
Lot Size 9,147 Sqft
Acres 0.21
Lot Dimensions 41 X 141
Property Sub-Type Single Family Residence
Property Description
OOPS! You didn't miss it after all. Home is back on the market. . AWESOME Sullivan Farms home, in a quiet cul-de-sac, Lots of upgrades, including 4 yr. old roof, 2 yr old water heater & DW. Kitchen granite and subway tile backsplash, builtins in pantry, fenced in yard, all bedrooms upstairs with great walk-in storage. Carpet being replaced & some fogged windows. See HVAC inspection report attached.Primary BR has 2 walkin closets & upgraded shower/bath suite. THIS IS A MUST SEE HOME. Enjoy the cozy bonus room and open plan on the main floor. Guests will enjoy visiting while the cook is preparing. Painted kitchen cabinets and a sweet feeling home with a private backyard. I call this the "flower district" of Sullivan Farms & there is nothing on the market there now at this low price. Great location, great price and close to shopping. Nbhd amenities too.
Location
State TN
County Williamson County
Interior
Interior Features Ceiling Fan(s), Entrance Foyer, Extra Closets, Pantry, Redecorated, Storage, Walk-In Closet(s)
Heating Central, Natural Gas
Cooling Central Air, Electric
Flooring Carpet, Wood, Tile
Fireplaces Number 1
Fireplace Y
Appliance Dishwasher, Disposal, Microwave, Refrigerator, Stainless Steel Appliance(s), Electric Oven, Electric Range
Exterior
Garage Spaces 2.0
Utilities Available Electricity Available, Water Available, Cable Connected
Amenities Available Park, Playground, Pool, Sidewalks, Tennis Court(s), Underground Utilities
View Y/N false
Roof Type Shingle
Private Pool false
Building
Lot Description Cul-De-Sac, Level
Story 2
Sewer Public Sewer
Water Public
Structure Type Brick,Vinyl Siding
New Construction false
Schools
Elementary Schools Winstead Elementary School
Middle Schools Legacy Middle School
High Schools Centennial High School
Others
HOA Fee Include Maintenance Grounds,Recreation Facilities
Senior Community false
Read Less
Want to know what your home might be worth? Contact us for a FREE valuation!

Our team is ready to help you sell your home for the highest possible price ASAP

© 2025 Listings courtesy of RealTrac as distributed by MLS GRID. All Rights Reserved.





