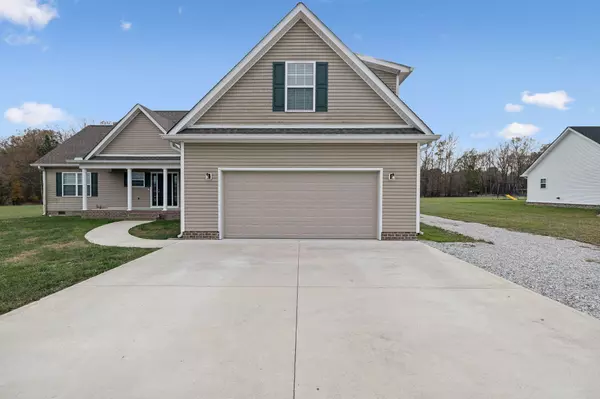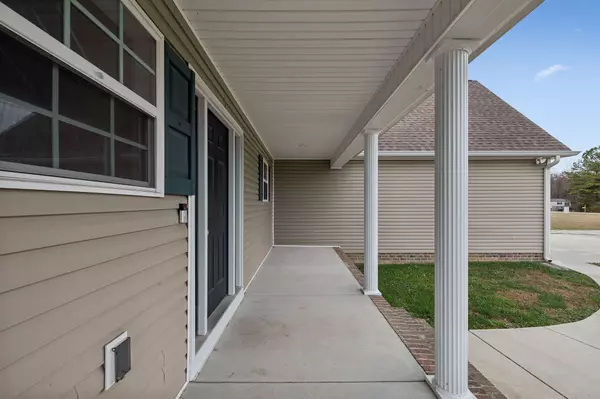$455,000
$460,000
1.1%For more information regarding the value of a property, please contact us for a free consultation.
731 Pete Sain Rd Manchester, TN 37355
3 Beds
2 Baths
2,066 SqFt
Key Details
Sold Price $455,000
Property Type Single Family Home
Sub Type Single Family Residence
Listing Status Sold
Purchase Type For Sale
Square Footage 2,066 sqft
Price per Sqft $220
MLS Listing ID 2750737
Sold Date 12/30/24
Bedrooms 3
Full Baths 2
HOA Y/N No
Year Built 2021
Annual Tax Amount $1,970
Lot Size 1.920 Acres
Acres 1.92
Property Description
Welcome to this charming 3-bedroom, 2-bathroom, two-story home that blends style and functionality in every corner! As you enter, you'll be greeted by a spacious great room featuring an airy and inviting atmosphere. The primary bedroom boasts beautiful tray ceilings. The open floor plan seamlessly connects the living and dining spaces, perfect for entertaining family and friends. The home boasts beautiful vinyl plank flooring throughout, offering both durability and a modern look, while cozy carpet adds comfort to the secondary bedrooms and bonus room. A versatile bonus room provides endless possibilities, whether you need a home office, playroom, or media room. Additional features include a convenient utility room for added storage and organization, making daily chores a breeze. The 30x50 shop in the backyard is a must for additional storage or a workshop as needed. This home is the ideal combination of design, comfort, and practicality. Don't miss the opportunity to make it yours! Buyer and buyer's agent to verify all pertinent information.
Location
State TN
County Coffee County
Rooms
Main Level Bedrooms 3
Interior
Heating Central, Electric
Cooling Central Air, Electric
Flooring Carpet, Vinyl
Fireplaces Number 1
Fireplace Y
Exterior
Garage Spaces 2.0
Utilities Available Electricity Available, Water Available
View Y/N false
Roof Type Shingle
Private Pool false
Building
Story 1.5
Sewer Septic Tank
Water Private
Structure Type Vinyl Siding
New Construction false
Schools
Elementary Schools East Coffee Elementary
Middle Schools Coffee County Middle School
High Schools Coffee County Central High School
Others
Senior Community false
Read Less
Want to know what your home might be worth? Contact us for a FREE valuation!

Our team is ready to help you sell your home for the highest possible price ASAP

© 2025 Listings courtesy of RealTrac as distributed by MLS GRID. All Rights Reserved.





