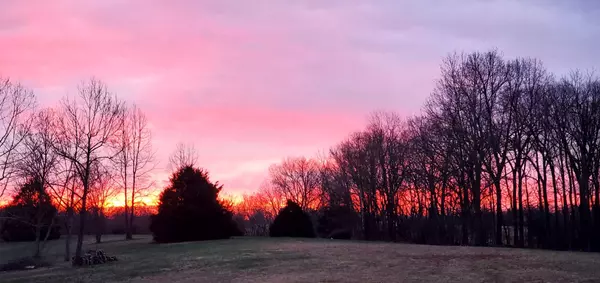$2,350,000
$2,500,000
6.0%For more information regarding the value of a property, please contact us for a free consultation.
2061 McMahan Hollow Rd Pleasant View, TN 37146
5 Beds
9 Baths
8,477 SqFt
Key Details
Sold Price $2,350,000
Property Type Single Family Home
Sub Type Single Family Residence
Listing Status Sold
Purchase Type For Sale
Square Footage 8,477 sqft
Price per Sqft $277
Subdivision Boundary Survey
MLS Listing ID 2754339
Sold Date 12/21/24
Bedrooms 5
Full Baths 6
Half Baths 3
HOA Y/N No
Year Built 2009
Annual Tax Amount $10,834
Lot Size 15.800 Acres
Acres 15.8
Property Description
McMahan Hollow Rd., a best kept secret less than 25 miles from downtown Nashville. Discover this spacious & stunning home, positioned to capture glorious sunrise & sunset views. The expansive covered patio features 2 wood burning fireplaces & offers the perfect spot for year round relaxation. So many amenities in this custom built home--the gracious foyer welcomes you to the warmth & luxury offered in nearly 8500 sq. ft. Main Floor offers formal living room, dining room & separate office, chef's kitchen & adjacent family room, oversized laundry room, plus one of 2 primary suites w/ large his & hers walk-in closets and spa bath. Second primary suite is upstairs, along with 3 additional bedrooms all with ensuite baths. And...for the movie buff....a fantastic media room. Unique to this incredible home is a full basement, with over 4000 sq. ft of unfinished space offering outstanding storage, plenty of room for expansion (if needed) or home gym. Finished full bath in place. Complementing the stunning grounds is a 42x24 newer Morton building/barn with separate office area & half bath, plus a gorgeous in-ground saltwater pool with new liner & cover. Come & see for yourself the peace and beauty of McMahan Hollow Road.
Location
State TN
County Robertson County
Rooms
Main Level Bedrooms 1
Interior
Interior Features Entry Foyer, Extra Closets, High Ceilings, Primary Bedroom Main Floor
Heating Forced Air, Propane
Cooling Central Air
Flooring Finished Wood, Tile
Fireplaces Number 4
Fireplace Y
Appliance Dishwasher, Disposal, Microwave, Refrigerator
Exterior
Exterior Feature Barn(s)
Garage Spaces 3.0
Pool In Ground
Utilities Available Water Available
View Y/N false
Private Pool true
Building
Story 2
Sewer Septic Tank
Water Public
Structure Type Brick
New Construction false
Schools
Elementary Schools Coopertown Elementary
Middle Schools Coopertown Middle School
High Schools Springfield High School
Others
Senior Community false
Read Less
Want to know what your home might be worth? Contact us for a FREE valuation!

Our team is ready to help you sell your home for the highest possible price ASAP

© 2025 Listings courtesy of RealTrac as distributed by MLS GRID. All Rights Reserved.





