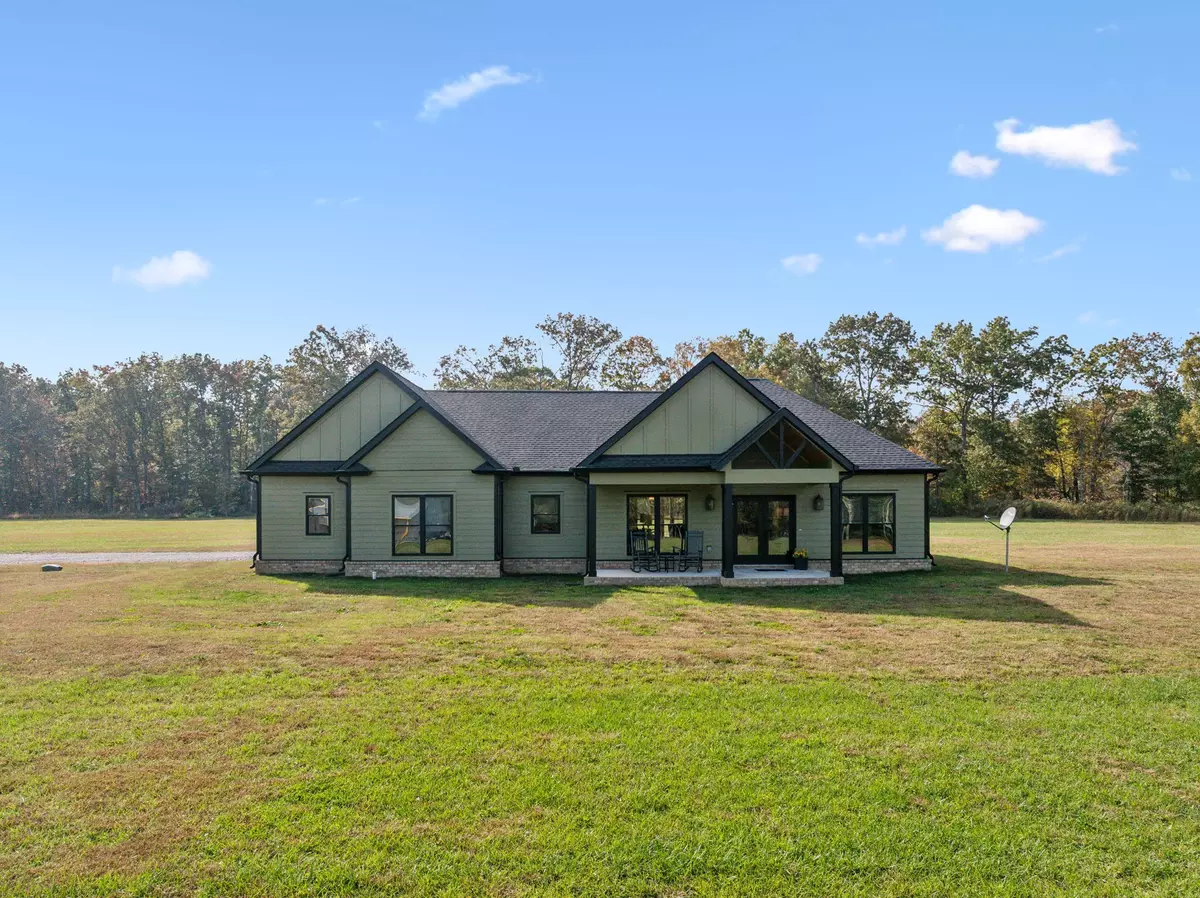$585,000
$600,000
2.5%For more information regarding the value of a property, please contact us for a free consultation.
6379 Fredonia Rd Manchester, TN 37355
3 Beds
2 Baths
2,005 SqFt
Key Details
Sold Price $585,000
Property Type Single Family Home
Sub Type Single Family Residence
Listing Status Sold
Purchase Type For Sale
Square Footage 2,005 sqft
Price per Sqft $291
Subdivision Clear Branch Estates
MLS Listing ID 2753343
Sold Date 12/20/24
Bedrooms 3
Full Baths 2
HOA Y/N No
Year Built 2023
Annual Tax Amount $557
Lot Size 4.160 Acres
Acres 4.16
Property Description
Discover this stunning one-level custom-built residence nestled on over 4 acres. Completed in 2023, this home blends modern design with functionality, featuring waterproof laminate floors throughout and an open floor plan that invites ample natural lighting. As you enter, you're greeted by a spacious living area adorned with a shiplap electric fireplace. Kitchen boasts custom green cabinetry paired with stylish tiled backsplash, complemented by white cabinets on a large island. Beautiful granite countertops in both the kitchen and bathrooms. Meticulous details like custom cabinetry and shelving in the pantry and laundry room, along with detailed trim work that add character. Enjoy year-round comfort with high-efficiency HVAC, tankless water heater, and insulated two-car garage. Primary suite features a large walk-in closet and a luxurious bathroom with double vanities and a tiled walk-in shower. Just 30 mins to M'boro! 1% closing cost credit of loan amount with Suggested Lender!
Location
State TN
County Coffee County
Rooms
Main Level Bedrooms 3
Interior
Interior Features Built-in Features, Ceiling Fan(s), Open Floorplan, Pantry, Smart Appliance(s), Smart Light(s), Storage, Walk-In Closet(s), Primary Bedroom Main Floor
Heating Central
Cooling Central Air, Electric
Flooring Laminate
Fireplaces Number 1
Fireplace Y
Appliance Dishwasher, Disposal, Microwave, Refrigerator, Stainless Steel Appliance(s)
Exterior
Exterior Feature Garage Door Opener
Garage Spaces 2.0
Utilities Available Electricity Available, Water Available
View Y/N false
Private Pool false
Building
Lot Description Cleared, Level
Story 1
Sewer Septic Tank
Water Public
Structure Type Hardboard Siding
New Construction false
Schools
Elementary Schools Deerfield Elementary School
Middle Schools Coffee County Middle School
High Schools Coffee County Central High School
Others
Senior Community false
Read Less
Want to know what your home might be worth? Contact us for a FREE valuation!

Our team is ready to help you sell your home for the highest possible price ASAP

© 2025 Listings courtesy of RealTrac as distributed by MLS GRID. All Rights Reserved.





