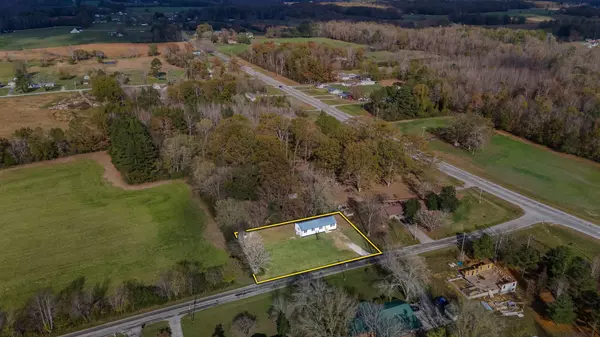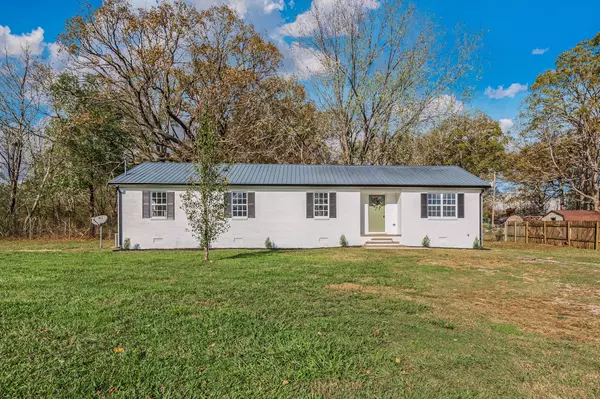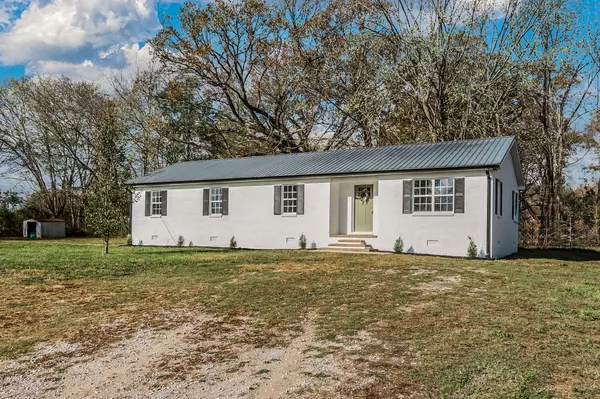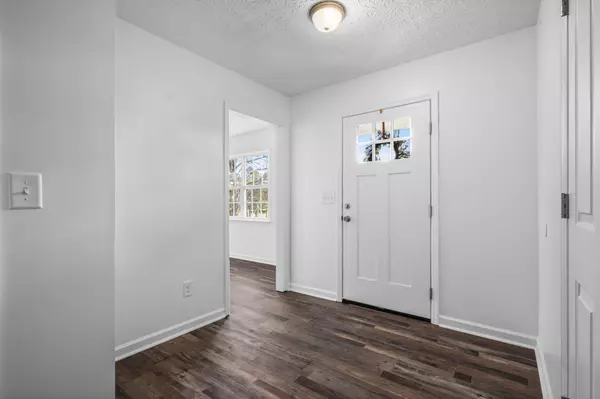$295,000
$290,000
1.7%For more information regarding the value of a property, please contact us for a free consultation.
80 Park Creek Rd Manchester, TN 37355
3 Beds
2 Baths
1,444 SqFt
Key Details
Sold Price $295,000
Property Type Single Family Home
Sub Type Single Family Residence
Listing Status Sold
Purchase Type For Sale
Square Footage 1,444 sqft
Price per Sqft $204
Subdivision Park Creek Estates
MLS Listing ID 2760449
Sold Date 12/04/24
Bedrooms 3
Full Baths 2
HOA Y/N No
Year Built 2002
Annual Tax Amount $863
Lot Size 0.450 Acres
Acres 0.45
Lot Dimensions 200X115 IRR
Property Description
Beautifully Remodeled Home with Modern Touches and Bonus Perks! Step into this beautifully remodeled 3-bedroom, 2-bath home, designed for modern living and filled with natural light. The spacious living room offers a warm and inviting space for entertaining or relaxing. The kitchen features sleek stainless steel appliances and plenty of counter space, perfect for preparing meals and hosting guests. The primary bedroom is a serene retreat, complete with two walk in closets and an attached full bath. The additional bedrooms also feature ample closet space and natural light. A dedicated laundry room adds convenience to your daily routine. Outdoor living shines with a large side yard, perfect for play or gardening, and an expansive back deck ideal for barbecues, entertaining, or unwinding under the stars. To sweeten the deal, this home comes with a home warranty, giving you added peace of mind. Don't miss your chance to own this move-in-ready gem! Schedule your showing today!
Location
State TN
County Coffee County
Rooms
Main Level Bedrooms 3
Interior
Interior Features Ceiling Fan(s), Entry Foyer, Extra Closets, Open Floorplan, Storage, Walk-In Closet(s), Primary Bedroom Main Floor, High Speed Internet
Heating Central
Cooling Central Air
Flooring Laminate, Vinyl
Fireplace N
Appliance Dishwasher, Microwave, Refrigerator, Stainless Steel Appliance(s)
Exterior
Exterior Feature Storage
Utilities Available Water Available, Cable Connected
View Y/N false
Roof Type Aluminum
Private Pool false
Building
Lot Description Cleared, Level
Story 1
Sewer Septic Tank
Water Public
Structure Type Brick
New Construction false
Schools
Elementary Schools New Union Elementary
Middle Schools Coffee County Middle School
High Schools Coffee County Central High School
Others
Senior Community false
Read Less
Want to know what your home might be worth? Contact us for a FREE valuation!

Our team is ready to help you sell your home for the highest possible price ASAP

© 2025 Listings courtesy of RealTrac as distributed by MLS GRID. All Rights Reserved.





