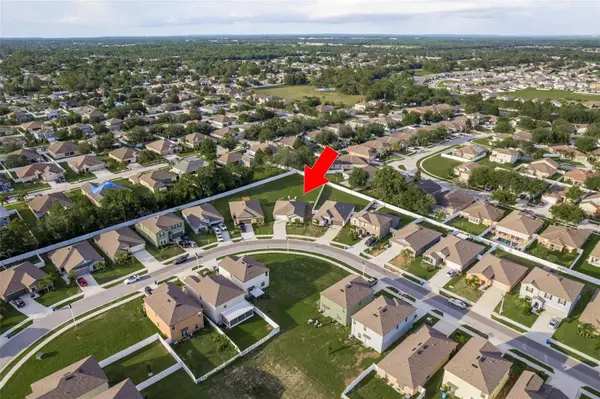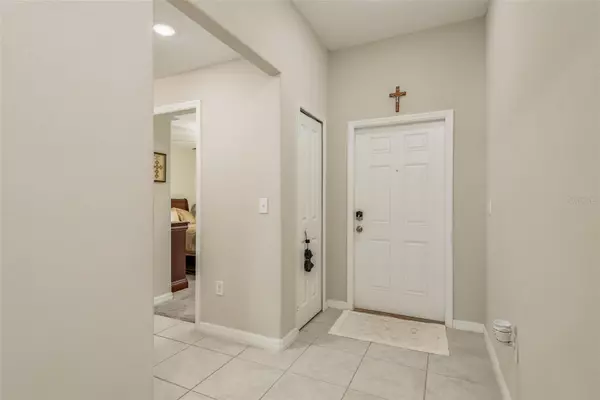$322,500
$330,000
2.3%For more information regarding the value of a property, please contact us for a free consultation.
468 ARGYLL DR Spring Hill, FL 34609
3 Beds
2 Baths
1,548 SqFt
Key Details
Sold Price $322,500
Property Type Single Family Home
Sub Type Single Family Residence
Listing Status Sold
Purchase Type For Sale
Square Footage 1,548 sqft
Price per Sqft $208
Subdivision Villages/Avalon Ph Iv
MLS Listing ID U8248368
Sold Date 11/23/24
Bedrooms 3
Full Baths 2
Construction Status Appraisal,Financing,Inspections
HOA Fees $58/qua
HOA Y/N Yes
Originating Board Stellar MLS
Year Built 2021
Annual Tax Amount $3,302
Lot Size 0.330 Acres
Acres 0.33
Property Description
NEW PRICE! Welcome to your almost new home, built in 2021, nestled in the desirable Villages at Avalon community. This exquisite three-bedroom, two-bathroom haven features a spacious open floor plan, designed for effortless entertaining and comfortable living, all situated on the largest lot in the community. Step into the heart of the home: a chef's paradise. The expansive kitchen boasts stainless steel GE appliances, luxurious granite countertops, and a large working island, perfect for hosting family gatherings and holiday feasts. The walk-in pantry offers ample storage, ensuring all your culinary needs are met. The living room exudes warmth and coziness, with sliding doors that flood the space with natural light, seamlessly blending indoor and outdoor living. These doors open to your vast backyard, an ideal setting for evening stargazing, summer barbecues, or simply relaxing in your personal retreat. With this exceptionally large lot, you have ample room to add a sparkling pool, a lush garden, or a play area – the possibilities are endless. Designed with privacy in mind, the bedrooms are thoughtfully positioned at opposite ends of the home. The master suite, located at the rear, serves as a serene escape, featuring a spacious walk-in closet. The two additional bedrooms at the front share a full bathroom, perfect for family or guests. This home is part of the vibrant Villages at Avalon, where residents enjoy access to a clubhouse, fitness center, playground, and pool, all with low HOA fees and no CDD fees. Conveniently located near shopping, dining, and the Suncoast Expressway, your commute to Tampa is a breeze.
Seize this incredible opportunity to own a meticulously maintained home on the largest lot. Schedule your showing today and transform this house into your forever home, where modern elegance meets everyday comfort.
Location
State FL
County Hernando
Community Villages/Avalon Ph Iv
Zoning RESI
Interior
Interior Features Ceiling Fans(s), Living Room/Dining Room Combo, Open Floorplan, Stone Counters, Walk-In Closet(s)
Heating Central, Electric
Cooling Central Air
Flooring Carpet, Tile
Fireplace false
Appliance Dishwasher, Disposal, Microwave, Range, Refrigerator
Laundry Inside
Exterior
Exterior Feature Irrigation System, Sidewalk, Sliding Doors
Parking Features Driveway
Garage Spaces 2.0
Community Features Clubhouse, Deed Restrictions, Fitness Center, Playground, Pool, Sidewalks
Utilities Available BB/HS Internet Available, Electricity Connected, Sewer Connected, Water Connected
Roof Type Shingle
Attached Garage true
Garage true
Private Pool No
Building
Entry Level One
Foundation Slab
Lot Size Range 1/4 to less than 1/2
Builder Name Lennar
Sewer Public Sewer
Water Public
Structure Type Block,Stucco
New Construction false
Construction Status Appraisal,Financing,Inspections
Schools
Elementary Schools Suncoast Elementary
Middle Schools Powell Middle
High Schools Frank W Springstead
Others
Pets Allowed Yes
HOA Fee Include Maintenance Grounds,Pool
Senior Community No
Ownership Fee Simple
Monthly Total Fees $58
Acceptable Financing Cash, Conventional, FHA, VA Loan
Membership Fee Required Required
Listing Terms Cash, Conventional, FHA, VA Loan
Special Listing Condition None
Read Less
Want to know what your home might be worth? Contact us for a FREE valuation!

Our team is ready to help you sell your home for the highest possible price ASAP

© 2024 My Florida Regional MLS DBA Stellar MLS. All Rights Reserved.
Bought with FUTRELL REALTY, INC





