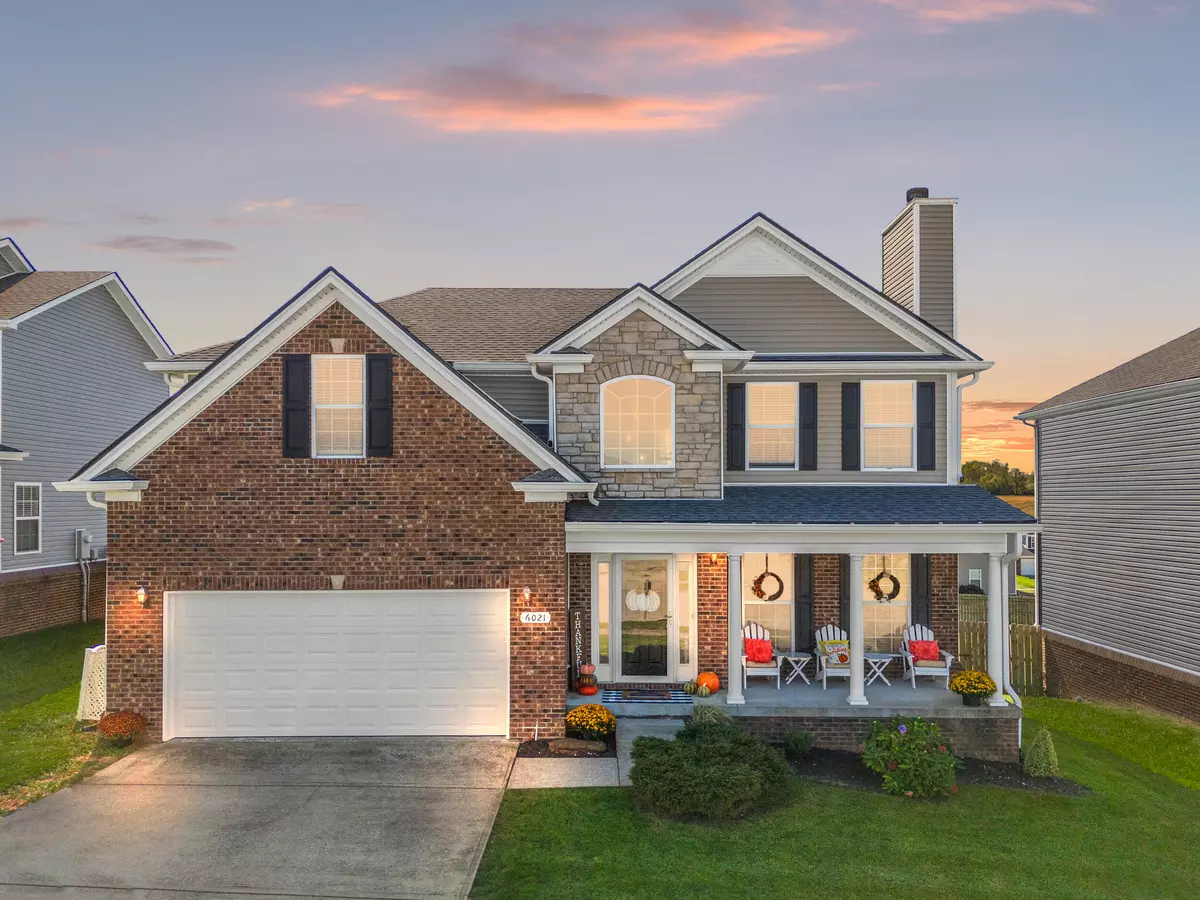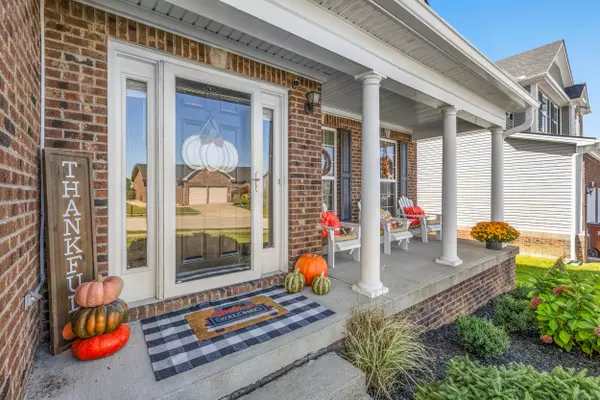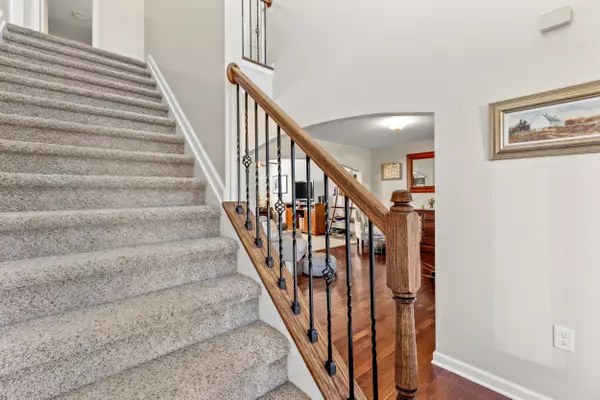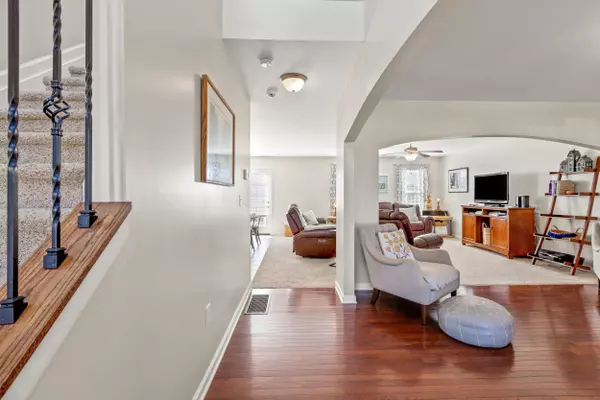$372,000
$377,500
1.5%For more information regarding the value of a property, please contact us for a free consultation.
6021 Winning Colors Richmond, KY 40475
4 Beds
4 Baths
3,197 SqFt
Key Details
Sold Price $372,000
Property Type Single Family Home
Sub Type Single Family Residence
Listing Status Sold
Purchase Type For Sale
Square Footage 3,197 sqft
Price per Sqft $116
Subdivision Derby Chase
MLS Listing ID 24021523
Sold Date 11/20/24
Bedrooms 4
Full Baths 3
Half Baths 1
Year Built 2012
Lot Size 8,712 Sqft
Property Description
This beautifully designed 2-story home w/full finished walkout basement is located in North Richmond, near I-75 for an easy commute to Lexington or quick access to downtown Richmond. Offering 4BR/3.5BA, the home features an open floor plan w/elegant neutral décor. The covered front porch leads to a foyer and sweeping staircase, with an open dining area currently used as an office & sitting area. The light-filled great room is spacious & opens to a fully equipped kitchen, including tile floors, breakfast area, stainless steel appliances + an island perfect for casual meals. A guest-friendly 1/2 BA and convenient laundry room are also on the main level. The deck overlooks a fenced backyard, ideal for pets or play. Upstairs, the primary suite offers a sitting area, dual vanities, a soaker tub, + separate shower. The finished basement is great for entertaining, w/a wood-burning fireplace, walkout access to patio, full BA & 4th BR w/walk-in closet. Recent 2024 updates include siding, gutters, shingles, + garage door.
Location
State KY
County Madison
Rooms
Basement Finished, Full, Sump Pump, Walk Out Access
Interior
Interior Features Walk-In Closet(s), Eat-in Kitchen, Security System Owned, Breakfast Bar, Dining Area, Entrance Foyer, Ceiling Fan(s)
Heating Heat Pump, Zoned
Cooling Heat Pump, Zoned
Flooring Carpet, Hardwood, Tile, Vinyl
Fireplaces Type Basement, Wood Burning
Laundry Washer Hookup, Electric Dryer Hookup, Main Level
Exterior
Parking Features Driveway
Garage Spaces 2.0
Fence Privacy, Wood
Waterfront Description No
View Y/N Y
View Neighborhood, Rural
Roof Type Dimensional Style,Shingle
Building
Story Two
Foundation Concrete Perimeter, Slab
Sewer Public Sewer
Level or Stories Two
New Construction No
Schools
Elementary Schools White Hall
Middle Schools Madison Mid
High Schools Madison Central
School District Madison County - 8
Read Less
Want to know what your home might be worth? Contact us for a FREE valuation!

Our team is ready to help you sell your home for the highest possible price ASAP






