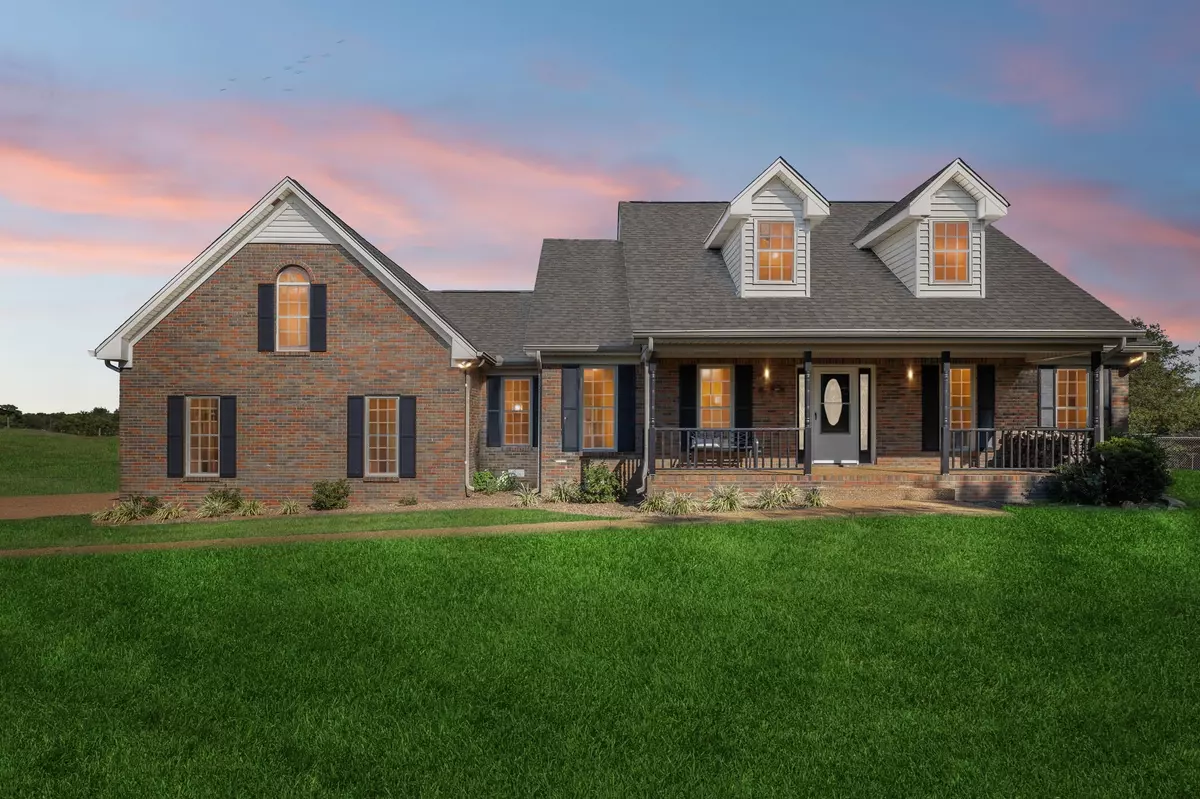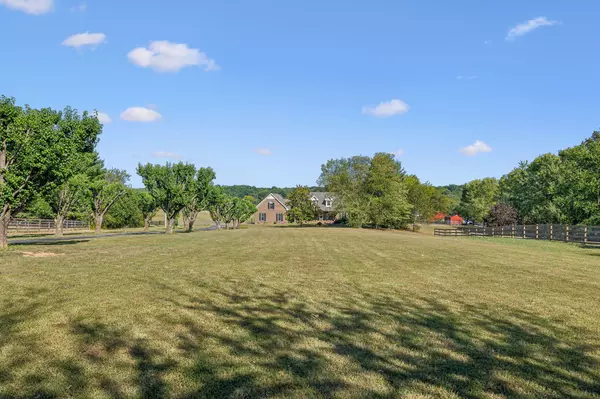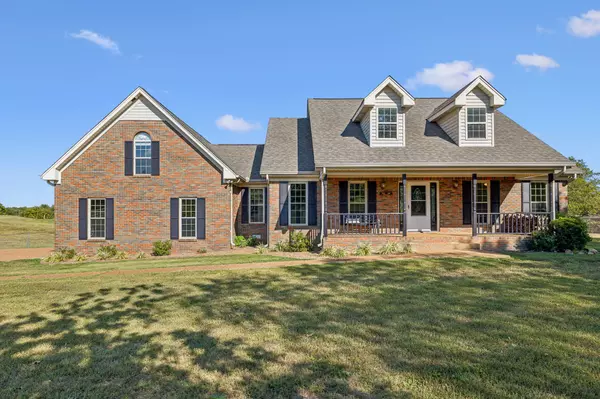$625,000
$650,000
3.8%For more information regarding the value of a property, please contact us for a free consultation.
2859 Jack Teasley Rd Pleasant View, TN 37146
3 Beds
4 Baths
2,893 SqFt
Key Details
Sold Price $625,000
Property Type Single Family Home
Sub Type Single Family Residence
Listing Status Sold
Purchase Type For Sale
Square Footage 2,893 sqft
Price per Sqft $216
Subdivision Sandy Springs Est
MLS Listing ID 2703360
Sold Date 11/19/24
Bedrooms 3
Full Baths 3
Half Baths 1
HOA Y/N No
Year Built 1996
Annual Tax Amount $1
Lot Size 4.850 Acres
Acres 4.85
Property Description
Experience country living! A paved tree-lined driveway leads to the home that is full of warmth & charm. The kitchen boasts generous quartz countertops, ample storage space & a gorgeous view from the breakfast nook. The primary suite is a retreat featuring rolling farmland views. The ensuite bathroom is appointed w/ a large double vanity, a tiled shower, & soaking tub. A spacious bonus & flex room are perfect for a home office, entertainment area, a retreat for relaxation, or a 4th bedroom. Relax in the the Florida room or the expansive covered deck, crafted with Brazilian hardwood & equipped w/ a relaxing hot tub. Just 30 miles from Nashville or Clarksville, this home offers easy access to I-24. On almost 5 acres, you'll appreciate the space to stretch out without the upkeep a large farm requires. With plenty of space to roam, this home offers the opportunity to live the idyllic rural lifestyle, all within a short drive of city amenities. Option to buy the entire 25.62 farm available.
Location
State TN
County Robertson County
Rooms
Main Level Bedrooms 3
Interior
Heating Electric, Heat Pump
Cooling Central Air, Electric
Flooring Carpet, Laminate, Parquet, Tile
Fireplace N
Exterior
Garage Spaces 2.0
Utilities Available Electricity Available, Water Available
View Y/N false
Private Pool false
Building
Story 1.5
Sewer Septic Tank
Water Private
Structure Type Brick,Vinyl Siding
New Construction false
Schools
Elementary Schools Coopertown Elementary
Middle Schools Coopertown Middle School
High Schools Springfield High School
Others
Senior Community false
Read Less
Want to know what your home might be worth? Contact us for a FREE valuation!

Our team is ready to help you sell your home for the highest possible price ASAP

© 2025 Listings courtesy of RealTrac as distributed by MLS GRID. All Rights Reserved.





