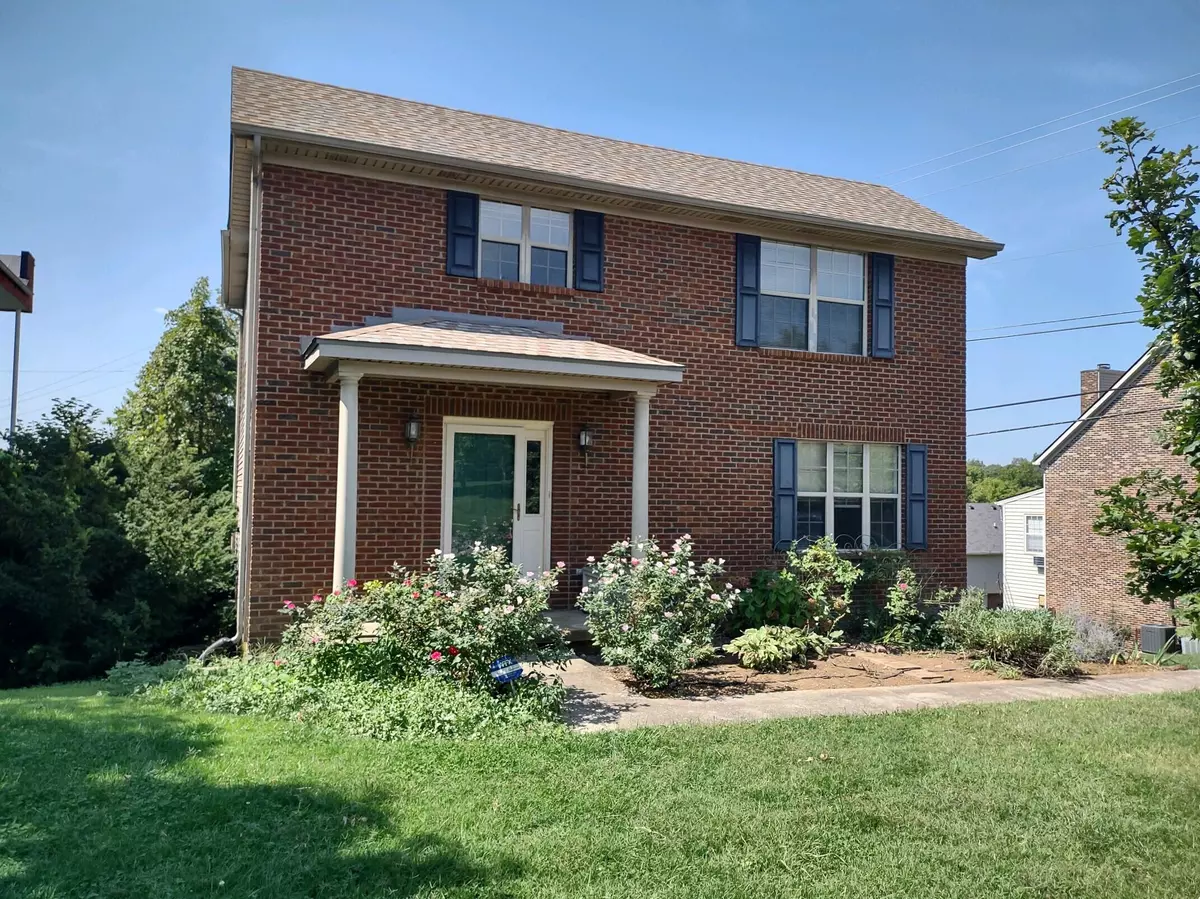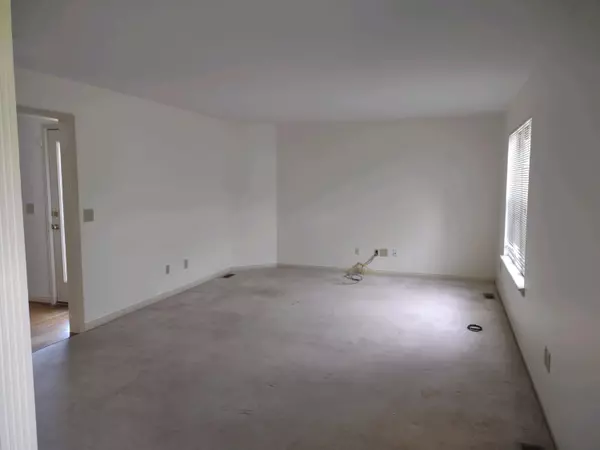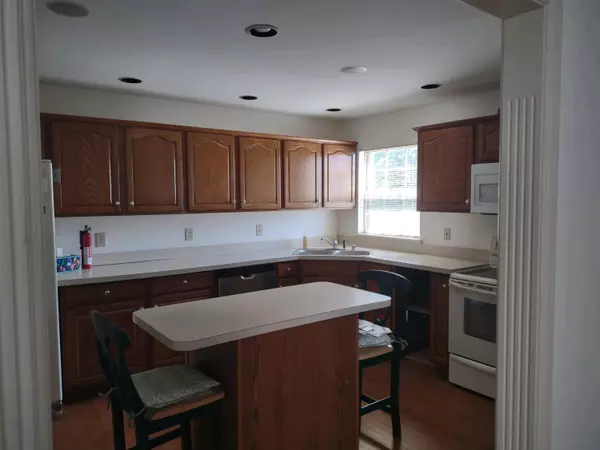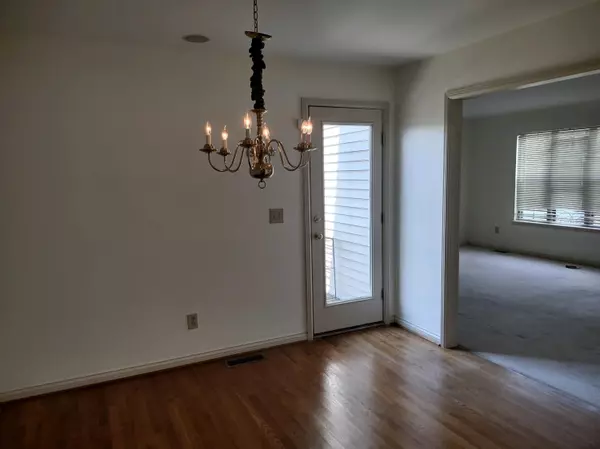$270,000
$274,000
1.5%For more information regarding the value of a property, please contact us for a free consultation.
2028 Twain Ridge Drive Lexington, KY 40514
3 Beds
3 Baths
2,080 SqFt
Key Details
Sold Price $270,000
Property Type Single Family Home
Sub Type Single Family Residence
Listing Status Sold
Purchase Type For Sale
Square Footage 2,080 sqft
Price per Sqft $129
Subdivision Clemens Heights
MLS Listing ID 24015006
Sold Date 11/15/24
Style Contemporary
Bedrooms 3
Full Baths 2
Half Baths 1
Year Built 1995
Lot Size 7,200 Sqft
Property Description
Welcome Home to the charm of Clemens Heights! With brand new, neutral paint throughout most of the living space and freshly steam-cleaned carpets, this home is ready for you to move right in! Wonderfully located and close to shopping, dining, the Bluegrass Airport, and more; this sweet two-story home has so much to offer! The first level features a comfortable floor plan with a large living room, separate dining space, a kitchen with an eat-in island and the home's half bath. All three of the home's bedrooms are upstairs, as are the two full baths. The primary suite has a spacious bathroom and includes a walk-in closet. Down the stairs, the basement has finished space, perfect for a playroom, home gym equipment, or a cozy family room. The dishwasher was replaced this year, the roof is one year old, and the water heater was replaced two years ago. Close to Dogwood Park and Waverly Park this home is a short walk away from walking trails, playgrounds, and recreation areas. 2028 Twain Ridge Drive is ready and waiting for you to make it your own!
Location
State KY
County Fayette
Rooms
Basement Finished, Full, Walk Out Access
Interior
Interior Features Eat-in Kitchen, Dining Area, Entrance Foyer
Heating Forced Air, Heat Pump, Electric
Flooring Carpet, Hardwood, Vinyl
Laundry Washer Hookup, Electric Dryer Hookup, Main Level
Exterior
Garage Basement, Garage Faces Rear, Garage Door Opener
Garage Spaces 2.0
Fence Chain Link, Wood
Community Features Park
Waterfront Yes
Waterfront Description No
View Y/N Y
View Suburban
Building
Story Two
Foundation Concrete Perimeter
Level or Stories Two
New Construction No
Schools
Elementary Schools Garden Springs
Middle Schools Beaumont
High Schools Dunbar
School District Fayette County - 1
Read Less
Want to know what your home might be worth? Contact us for a FREE valuation!

Our team is ready to help you sell your home for the highest possible price ASAP







