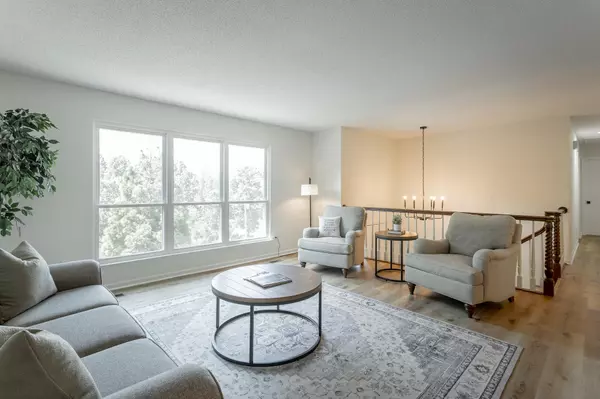$359,900
$359,900
For more information regarding the value of a property, please contact us for a free consultation.
7008 Sandy Cove Drive Harrison, TN 37341
3 Beds
2 Baths
1,984 SqFt
Key Details
Sold Price $359,900
Property Type Single Family Home
Sub Type Single Family Residence
Listing Status Sold
Purchase Type For Sale
Square Footage 1,984 sqft
Price per Sqft $181
Subdivision Willowbrook
MLS Listing ID 2700542
Sold Date 11/01/24
Bedrooms 3
Full Baths 2
HOA Y/N No
Year Built 1979
Annual Tax Amount $977
Lot Size 0.760 Acres
Acres 0.76
Lot Dimensions 119.84X277.74
Property Description
Introducing a beautifully updated home, available for the first time on the market! This move-in ready gem features luxury vinyl plank and vinyl tile flooring throughout, complemented by elegant granite countertops and the warmth of beautiful wood cabinets. Enjoy the convenience of new appliances in the kitchen and plush luxury carpet in the bedrooms. The spacious family room in the basement provides endless possibilities—whether for a game room, office, home theater, or the perfect area for homeschool. The 2 car garage has ample space for both vehicles and additional storage. Also included are vinyl windows with a warranty to provide peace of mind for years to come. Step outside to your private, covered back deck with a vaulted ceiling—perfect for peaceful mornings or evening gatherings. The backyard offers a serene oasis, with stunning blooms and greenery that come alive in the spring.
Location
State TN
County Hamilton County
Rooms
Main Level Bedrooms 3
Interior
Interior Features Open Floorplan, Walk-In Closet(s), Primary Bedroom Main Floor
Heating Central, Electric
Cooling Central Air, Electric
Flooring Carpet, Tile, Other
Fireplace N
Appliance Washer, Refrigerator, Microwave, Dryer, Dishwasher
Exterior
Exterior Feature Garage Door Opener
Garage Spaces 2.0
Utilities Available Electricity Available, Water Available
Waterfront false
View Y/N false
Roof Type Other
Parking Type Attached
Private Pool false
Building
Lot Description Sloped
Sewer Septic Tank
Water Public
Structure Type Vinyl Siding
New Construction false
Schools
Elementary Schools Wallace A. Smith Elementary School
Middle Schools Hunter Middle School
High Schools Central High School
Others
Senior Community false
Read Less
Want to know what your home might be worth? Contact us for a FREE valuation!

Our team is ready to help you sell your home for the highest possible price ASAP

© 2024 Listings courtesy of RealTrac as distributed by MLS GRID. All Rights Reserved.






