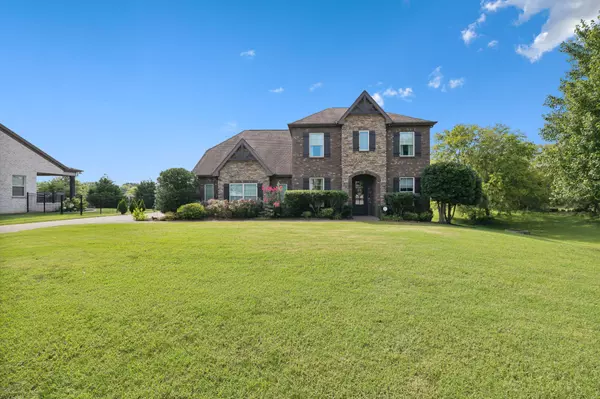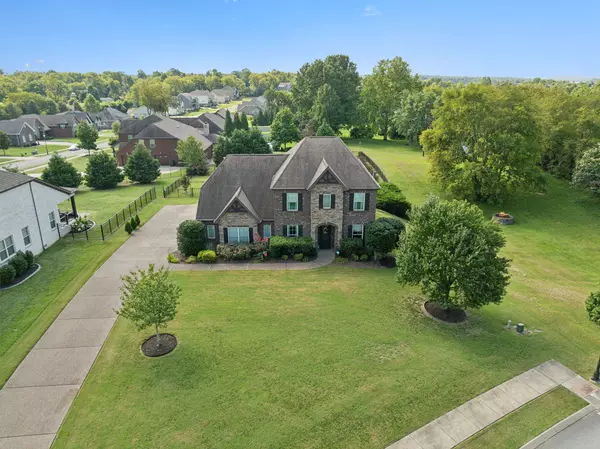$855,000
$864,900
1.1%For more information regarding the value of a property, please contact us for a free consultation.
1163 Blackshear Dr Gallatin, TN 37066
4 Beds
4 Baths
3,296 SqFt
Key Details
Sold Price $855,000
Property Type Single Family Home
Sub Type Single Family Residence
Listing Status Sold
Purchase Type For Sale
Square Footage 3,296 sqft
Price per Sqft $259
Subdivision Martins Vineyard Sec
MLS Listing ID 2690762
Sold Date 10/30/24
Bedrooms 4
Full Baths 3
Half Baths 1
HOA Y/N No
Year Built 2012
Annual Tax Amount $3,429
Lot Size 0.590 Acres
Acres 0.59
Lot Dimensions 118.84 X 236.91 IRR
Property Description
Beautiful Custom Build Home with large fenced in back yard. 3 Car Garage. NO HOA. Open Floor Plan with an amazing chefs kitchen-large pantry. Primary Suite on main level. Formal Dining Room and Office. 3 Large Bedrooms/ 2 Full Baths upstairs with bonus room. Enjoy your outside covered and uncovered porches with lighting and surround sound. Your buyers will not want to leave. A MUST SEE! This home is located in the heart of Gallatin in a quaint area with a dead in street, yet you feel as if you are in the country. **3 Ring Pro Spotlight Cameras, 1 Ring Video Doorbell, Ceiling Mounted Surround Sound, New Hot Water Heater in 5/2024, New HVAC w/10 yr Parts and Labor in 2/2021-Transferrable. New Range Cooktop 3/2024, New Dishwasher 11/2023, Outdoor Surround Sound. ALSO HAS STORM SHELTER IN GARAGE.
Location
State TN
County Sumner County
Rooms
Main Level Bedrooms 1
Interior
Interior Features Ceiling Fan(s), Extra Closets, High Ceilings, Open Floorplan, Pantry, Storage, Walk-In Closet(s), Primary Bedroom Main Floor
Heating Central, Natural Gas
Cooling Central Air, Electric
Flooring Carpet, Finished Wood, Laminate, Tile
Fireplaces Number 1
Fireplace Y
Appliance Dishwasher, Disposal, Microwave, Refrigerator
Exterior
Exterior Feature Garage Door Opener, Storm Shelter
Garage Spaces 3.0
Utilities Available Electricity Available, Water Available
Waterfront false
View Y/N false
Parking Type Attached - Side
Private Pool false
Building
Story 2
Sewer Public Sewer
Water Public
Structure Type Brick
New Construction false
Schools
Elementary Schools Howard Elementary
Middle Schools Rucker Stewart Middle
High Schools Gallatin Senior High School
Others
Senior Community false
Read Less
Want to know what your home might be worth? Contact us for a FREE valuation!

Our team is ready to help you sell your home for the highest possible price ASAP

© 2024 Listings courtesy of RealTrac as distributed by MLS GRID. All Rights Reserved.






