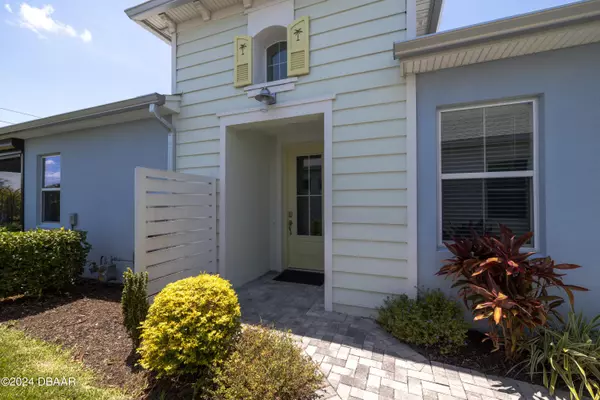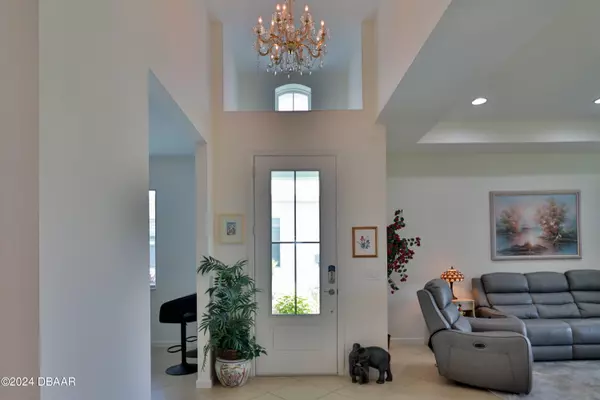$424,000
$435,000
2.5%For more information regarding the value of a property, please contact us for a free consultation.
1153 Fins Up CT Daytona Beach, FL 32124
2 Beds
2 Baths
1,563 SqFt
Key Details
Sold Price $424,000
Property Type Single Family Home
Sub Type Single Family Residence
Listing Status Sold
Purchase Type For Sale
Square Footage 1,563 sqft
Price per Sqft $271
Subdivision Latitude
MLS Listing ID 1124585
Sold Date 10/30/24
Style Villa,Other
Bedrooms 2
Full Baths 2
HOA Fees $354
Originating Board Daytona Beach Area Association of REALTORS®
Year Built 2019
Annual Tax Amount $3,980
Lot Size 4,791 Sqft
Lot Dimensions 0.11
Property Description
MOTIVATED SELLER-BRING OFFERS PRICE REDUCTION $35k Ready to start living your best life now? This beautiful Antigua is located in Phase 2 on a quiet cul de sac street, within walking distance to the Towne Center. 42'' white cabinets with pull outs and granite countertops. Electric kitchen appliances with gas stub for range, if you prefer. Tile in all rooms. Remote hurricane shades on lanai with battery back up. 2 exquisite Swarovski chandeliers will remain in Foyer and Dining Room. Don't miss out on this amazing community which includes gym, restaurant/bar, resort style pool, lap pool, bandshell w/entertainment every weekend and let's not forget the spectacular beach club! You will never be bored with this active lifestyle!!
Location
State FL
County Volusia
Community Latitude
Direction LPGA to Tymber Creek, R on Margaritaville Ave, R on Lost Shaker Way then R on Fins Up Ct. Home on the right.
Interior
Heating Central
Cooling Central Air
Exterior
Exterior Feature Tennis Court(s)
Garage Attached, Garage, Garage Door Opener
Garage Spaces 2.0
Utilities Available Cable Available, Natural Gas Available
Amenities Available Clubhouse, Dog Park, Fitness Center, Gated, Pickleball, Spa/Hot Tub, Tennis Court(s)
Waterfront No
Roof Type Shingle
Porch Rear Porch, Screened
Parking Type Attached, Garage, Garage Door Opener
Total Parking Spaces 2
Garage Yes
Building
Water Public
Architectural Style Villa, Other
Structure Type Block,Concrete,Stucco
New Construction No
Others
Senior Community Yes
Tax ID 5205-01-00-4450
Acceptable Financing Cash, Conventional, FHA, VA Loan
Listing Terms Cash, Conventional, FHA, VA Loan
Read Less
Want to know what your home might be worth? Contact us for a FREE valuation!

Our team is ready to help you sell your home for the highest possible price ASAP






