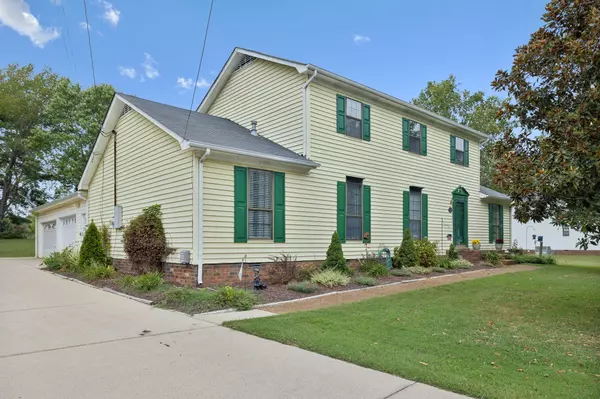$420,000
$439,900
4.5%For more information regarding the value of a property, please contact us for a free consultation.
786 Walnut Ridge Dr La Vergne, TN 37086
4 Beds
2 Baths
2,038 SqFt
Key Details
Sold Price $420,000
Property Type Single Family Home
Sub Type Single Family Residence
Listing Status Sold
Purchase Type For Sale
Square Footage 2,038 sqft
Price per Sqft $206
Subdivision Walnut Ridge Est
MLS Listing ID 2703897
Sold Date 10/29/24
Bedrooms 4
Full Baths 2
HOA Y/N No
Year Built 1984
Annual Tax Amount $2,130
Lot Size 0.640 Acres
Acres 0.64
Lot Dimensions 140 X 200
Property Description
786 Walnut Ridge Drive, LaVergne. Open House Sunday, September 15th, 2:00 -4:00 pm. Beautiful 2 Story House. Great Location-convenient to Nashville, Murfreesboro, I-24 & BNA. Nice Neighborhood features Large Backyards! Spacious Living Room with Fireplace. Formal Dining Room or Office. Updated Kitchen has Granite Counter Tops & Breakfast Area. Upgraded Gas Stove, Dishwasher, Microwave, Refrigerator, Washer & Dryer all remain! Large Walkin Pantry with Deep Shelves provide Extra Storage Space. Private Owner Suite with Full Bath & Large 6' x 11' Walkin Closet is located on the Main Level. 3 Large Bedrooms, Full Bath and Hobby Area Upstairs. Huge 3 Car Garage with Drive through Garage Door. 12' x 22' Workshop attached to the Garage. Relax and Entertain on the Large Deck with the additional Covered & Screened Deck Area! Play Sports and Enjoy Fall Cookouts in the Spacious Backyard. Storage Shed. House has been Well Maintained & is Move-in Ready! Lower Interest Rates available Now!
Location
State TN
County Rutherford County
Rooms
Main Level Bedrooms 1
Interior
Interior Features Ceiling Fan(s), Entry Foyer, Extra Closets, Pantry, Redecorated, Storage, Walk-In Closet(s), Primary Bedroom Main Floor, High Speed Internet
Heating Central, Propane
Cooling Central Air, Electric
Flooring Finished Wood, Tile
Fireplaces Number 1
Fireplace Y
Appliance Dishwasher, Dryer, Microwave, Refrigerator, Washer
Exterior
Exterior Feature Garage Door Opener, Storage
Garage Spaces 3.0
Utilities Available Electricity Available, Water Available, Cable Connected
Waterfront false
View Y/N false
Roof Type Shingle
Parking Type Attached - Side, Concrete, Driveway
Private Pool false
Building
Lot Description Level
Story 2
Sewer Septic Tank
Water Public
Structure Type Vinyl Siding
New Construction false
Schools
Elementary Schools Rock Springs Elementary
Middle Schools Rock Springs Middle School
High Schools Stewarts Creek High School
Others
Senior Community false
Read Less
Want to know what your home might be worth? Contact us for a FREE valuation!

Our team is ready to help you sell your home for the highest possible price ASAP

© 2024 Listings courtesy of RealTrac as distributed by MLS GRID. All Rights Reserved.






