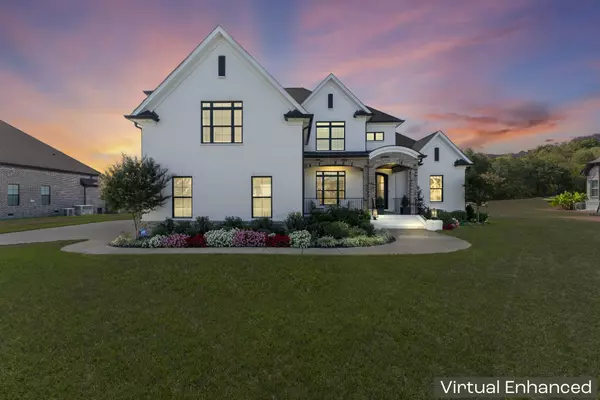$1,200,000
$1,225,000
2.0%For more information regarding the value of a property, please contact us for a free consultation.
850 Harrisburg Ln Mount Juliet, TN 37122
5 Beds
4 Baths
3,682 SqFt
Key Details
Sold Price $1,200,000
Property Type Single Family Home
Sub Type Single Family Residence
Listing Status Sold
Purchase Type For Sale
Square Footage 3,682 sqft
Price per Sqft $325
Subdivision Wright Farms Sec Five-B
MLS Listing ID 2706407
Sold Date 10/30/24
Bedrooms 5
Full Baths 4
HOA Fees $56/qua
HOA Y/N Yes
Year Built 2020
Annual Tax Amount $3,889
Lot Size 0.660 Acres
Acres 0.66
Lot Dimensions 105.01 X 233.28 IRR
Property Description
Come and see this STUNNING custom home located on a Level Privacy Lot backing to a tree line! Yard has full irrigation, sod, & professional landscaping. The 33 ft. wide screened back porch has a stoned gas fireplace. Chef's kitchen includes Kitchen Aid appliances, beverage refrigerator, large island with apron front sink, mitered quartz countertops, & walk-in pantry. Kitchen opens to great room with a two-story fireplace & two-story foyer. Customized cabinetry/ countertops throughout. Primary suite, guest bedroom, & guest bath with tiled walk-in shower located on main level. Second floor features 3 bedrooms, bonus room w/wet bar, and walk out storage. NO CARPET - has hardwood and plank flooring throughout. There is a house water filtration system, the garage has epoxy flooring and is heated & cooled with a mini split unit.
Location
State TN
County Wilson County
Rooms
Main Level Bedrooms 2
Interior
Interior Features Built-in Features, Ceiling Fan(s), Entry Foyer, High Ceilings, Pantry, Storage, Walk-In Closet(s), Water Filter, Wet Bar
Heating Central, Heat Pump, Natural Gas
Cooling Central Air, Electric
Flooring Finished Wood, Other, Tile
Fireplaces Number 2
Fireplace Y
Appliance Dishwasher, Disposal, Microwave
Exterior
Exterior Feature Garage Door Opener, Irrigation System
Garage Spaces 3.0
Utilities Available Electricity Available, Water Available
Waterfront false
View Y/N false
Roof Type Asphalt
Parking Type Attached - Side
Private Pool false
Building
Lot Description Level, Private
Story 2
Sewer STEP System
Water Public
Structure Type Brick,Stone
New Construction false
Schools
Elementary Schools Rutland Elementary
Middle Schools Gladeville Middle School
High Schools Wilson Central High School
Others
Senior Community false
Read Less
Want to know what your home might be worth? Contact us for a FREE valuation!

Our team is ready to help you sell your home for the highest possible price ASAP

© 2024 Listings courtesy of RealTrac as distributed by MLS GRID. All Rights Reserved.






