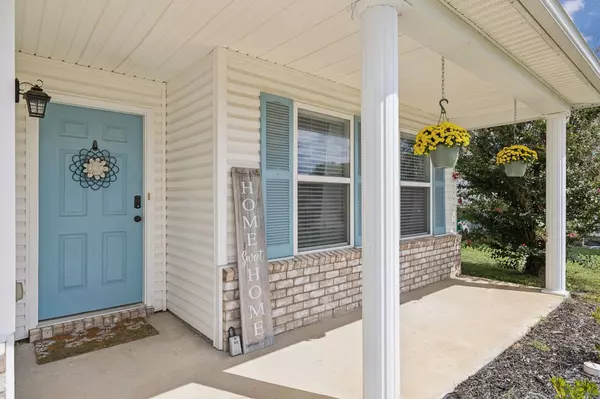$505,000
$500,000
1.0%For more information regarding the value of a property, please contact us for a free consultation.
2749 Sutherland Dr Thompsons Station, TN 37179
4 Beds
3 Baths
2,593 SqFt
Key Details
Sold Price $505,000
Property Type Single Family Home
Sub Type Single Family Residence
Listing Status Sold
Purchase Type For Sale
Square Footage 2,593 sqft
Price per Sqft $194
Subdivision Picketts Ridge Ph 2-B
MLS Listing ID 2706963
Sold Date 10/24/24
Bedrooms 4
Full Baths 2
Half Baths 1
HOA Fees $25/mo
HOA Y/N Yes
Year Built 2005
Annual Tax Amount $2,114
Lot Size 9,147 Sqft
Acres 0.21
Lot Dimensions 58 X 129
Property Description
Discover your dream home in Williamson Co! This spacious 4-bed, 2-car garage home offers over 2,500 sq feet of comfort and style. * In the living room, enjoy a fresh new accent wall, modern ceiling fan, and updated lighting. * Elegant hand-scraped wood floors throughout downstairs * Stylish kitchen features a new tile backsplash, updated granite countertops, and appliances including a new dishwasher (2023), stove, microwave, and fridge (all new in 2020). Refrigerator and kitchen island are included! * Use the versatile formal dining room as a den or cozy hearth room with a fireplace and on-trend lighting. * Owners suite on MAIN level with renovated bath: tile shower, separate soaking tub, and double vanity & granite counters * 3 additional beds upstairs plus a loft-style bonus, remodeled full bath with double vanity and granite counters * Roof replaced '18 * Enjoy a tranquil, privacy-fenced backyard with a storage shed ('23) that remains! (Home is listed for sale only, not for rent)
Location
State TN
County Williamson County
Rooms
Main Level Bedrooms 1
Interior
Interior Features Ceiling Fan(s), Primary Bedroom Main Floor
Heating Central, Electric
Cooling Central Air, Electric
Flooring Carpet, Finished Wood, Tile
Fireplaces Number 1
Fireplace Y
Appliance Dishwasher, Disposal, Ice Maker, Microwave, Refrigerator
Exterior
Exterior Feature Storage
Garage Spaces 2.0
Utilities Available Electricity Available, Water Available
Waterfront false
View Y/N false
Parking Type Attached
Private Pool false
Building
Lot Description Cleared, Level
Story 2
Sewer Public Sewer
Water Public
Structure Type Vinyl Siding
New Construction false
Schools
Elementary Schools Heritage Elementary
Middle Schools Heritage Middle School
High Schools Independence High School
Others
Senior Community false
Read Less
Want to know what your home might be worth? Contact us for a FREE valuation!

Our team is ready to help you sell your home for the highest possible price ASAP

© 2024 Listings courtesy of RealTrac as distributed by MLS GRID. All Rights Reserved.






