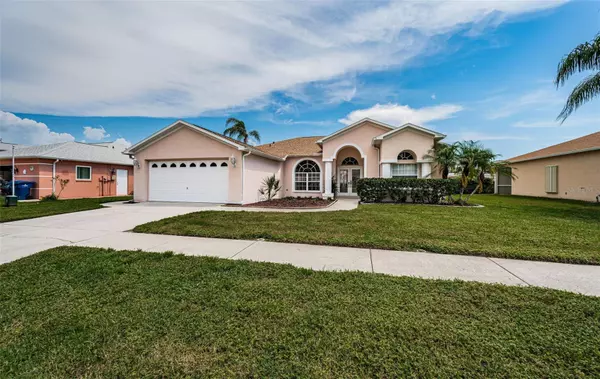$365,000
$387,000
5.7%For more information regarding the value of a property, please contact us for a free consultation.
8336 BASALISK CT New Port Richey, FL 34653
3 Beds
2 Baths
1,763 SqFt
Key Details
Sold Price $365,000
Property Type Single Family Home
Sub Type Single Family Residence
Listing Status Sold
Purchase Type For Sale
Square Footage 1,763 sqft
Price per Sqft $207
Subdivision Sunset Lakes Ph 01B 02B
MLS Listing ID U8253313
Sold Date 10/25/24
Bedrooms 3
Full Baths 2
Construction Status No Contingency
HOA Fees $16/ann
HOA Y/N Yes
Originating Board Stellar MLS
Year Built 2002
Annual Tax Amount $1,566
Lot Size 7,405 Sqft
Acres 0.17
Property Description
Motivated Seller! Welcome to this charming 1,763 sq. ft. single-family home nestled in a private cul-de-sac in the desirable Sunset Lakes community of New Port Richey. This well-designed split floor plan home offers three bedrooms, two baths, and a two-car garage, providing both comfort and privacy.
The kitchen, complete with an eat-in area, two pantries, abundant cabinet space, and a breakfast bar, is ideal for both everyday meals and entertaining. Sliding doors in the kitchen and master bedroom lead to a spacious screened-in patio, enhancing the indoor-outdoor living experience. The master suite is a true retreat with his and her sinks, a separate shower, a garden tub, and a generous closet.
A laundry closet equipped with a utility sink and overhead cabinets adds convenience and functionality to the home. This home offers both tranquility and accessibility. With no flood insurance required, no CDD, and low HOA fees, this property is an excellent opportunity for those seeking quality living in a prime location.
Conveniently located less than 40 minutes from Tampa Airport, Clearwater Beach, Tarpon Springs Sponge Docks and near lots of dining and shopping.
Location
State FL
County Pasco
Community Sunset Lakes Ph 01B 02B
Zoning MPUD
Interior
Interior Features Eat-in Kitchen, Kitchen/Family Room Combo, Split Bedroom, Walk-In Closet(s)
Heating Central, Electric
Cooling Central Air
Flooring Carpet, Tile
Fireplace false
Appliance Dishwasher, Microwave, Range, Refrigerator
Laundry Laundry Closet
Exterior
Exterior Feature Irrigation System, Rain Gutters, Sliding Doors
Garage Spaces 2.0
Utilities Available Cable Available, Electricity Available, Sewer Available, Water Available
Waterfront false
Roof Type Shingle
Attached Garage true
Garage true
Private Pool No
Building
Story 1
Entry Level One
Foundation Slab
Lot Size Range 0 to less than 1/4
Sewer Public Sewer
Water Public
Structure Type Block,Stucco
New Construction false
Construction Status No Contingency
Others
Pets Allowed Cats OK, Dogs OK
Senior Community No
Ownership Fee Simple
Monthly Total Fees $16
Acceptable Financing Cash, Conventional, FHA, VA Loan
Membership Fee Required Required
Listing Terms Cash, Conventional, FHA, VA Loan
Special Listing Condition None
Read Less
Want to know what your home might be worth? Contact us for a FREE valuation!

Our team is ready to help you sell your home for the highest possible price ASAP

© 2024 My Florida Regional MLS DBA Stellar MLS. All Rights Reserved.
Bought with EXP REALTY






