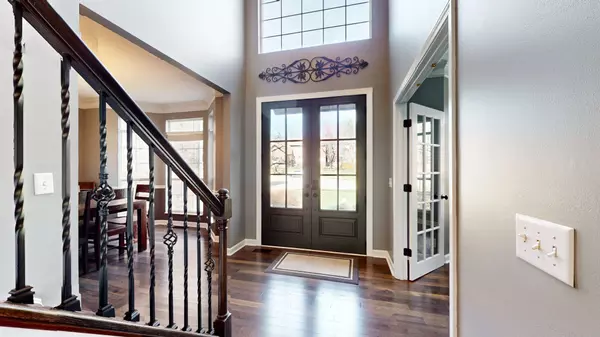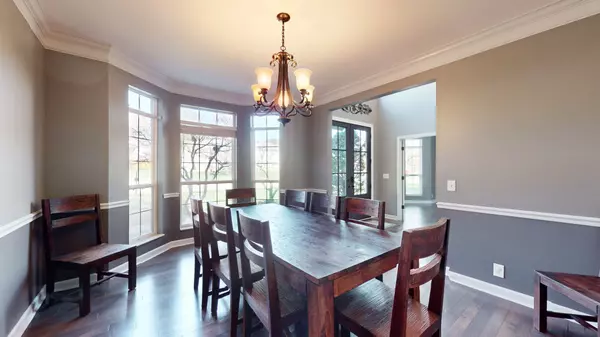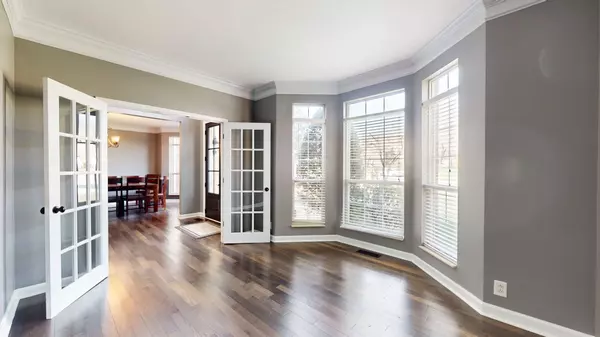$799,900
$799,900
For more information regarding the value of a property, please contact us for a free consultation.
105 Cape Breton Court Franklin, TN 37067
4 Beds
3 Baths
3,377 SqFt
Key Details
Sold Price $799,900
Property Type Single Family Home
Sub Type Single Family Residence
Listing Status Sold
Purchase Type For Sale
Square Footage 3,377 sqft
Price per Sqft $236
Subdivision Cheswicke Farm Sec 1
MLS Listing ID 2629297
Sold Date 10/02/24
Bedrooms 4
Full Baths 2
Half Baths 1
HOA Fees $40/qua
HOA Y/N Yes
Year Built 1998
Annual Tax Amount $3,494
Lot Size 0.360 Acres
Acres 0.36
Lot Dimensions 85 X 186
Property Description
$60K PRICE IMPROVEMENT AND READY TO SELL NOW! EQUITY OPPORTUNITY! MUST SEE HOME in fantastic location, conveniently situated between the charm of downtown Franklin and the accessibility of Cool Springs. This spacious and well-cared for 4 bedroom/2.5 bathroom brick home is recently updated and move-in ready NOW for under $800K! Enjoy hardwood floors, new carpet, fresh paint and multiple value-added upgrades. Gourmet kitchen features gorgeous quartz countertops, custom cabinets, SS appliances including double ovens, lots of pantry space and an eat-in kitchen. Practical floorpan with separate office, dual staircases and plenty of storage throughout makes this a functional home for any size family. Garage features high ceilings and even more storage. Cul-de-sac location and a great level irrigated yard with oversized deck offer all the room you need for kids, pets and entertaining. Short walking distance to neighborhood pool. Walkable to area shops, restaurants and Whole Foods Market!
Location
State TN
County Williamson County
Interior
Interior Features Ceiling Fan(s), Entry Foyer, Extra Closets, High Ceilings, Redecorated, High Speed Internet
Heating Central
Cooling Central Air
Flooring Carpet, Finished Wood, Tile
Fireplaces Number 1
Fireplace Y
Appliance Dishwasher, Disposal, Dryer, Microwave, Refrigerator, Washer
Exterior
Exterior Feature Garage Door Opener
Garage Spaces 2.0
Utilities Available Water Available, Cable Connected
Waterfront false
View Y/N false
Roof Type Shingle
Parking Type Attached - Front
Private Pool false
Building
Lot Description Level
Story 2
Sewer Public Sewer
Water Public
Structure Type Brick,Vinyl Siding
New Construction false
Schools
Elementary Schools Liberty Elementary
Middle Schools Freedom Middle School
High Schools Centennial High School
Others
HOA Fee Include Recreation Facilities
Senior Community false
Read Less
Want to know what your home might be worth? Contact us for a FREE valuation!

Our team is ready to help you sell your home for the highest possible price ASAP

© 2024 Listings courtesy of RealTrac as distributed by MLS GRID. All Rights Reserved.






