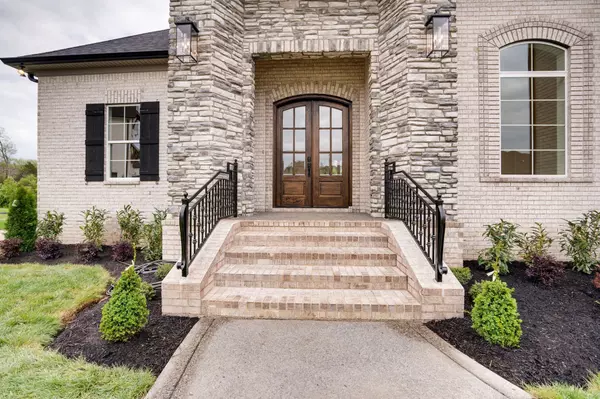$1,365,000
$1,399,000
2.4%For more information regarding the value of a property, please contact us for a free consultation.
1030 Keeneland Dr Gallatin, TN 37066
6 Beds
6 Baths
4,598 SqFt
Key Details
Sold Price $1,365,000
Property Type Single Family Home
Sub Type Single Family Residence
Listing Status Sold
Purchase Type For Sale
Square Footage 4,598 sqft
Price per Sqft $296
Subdivision Hunt Club Estates
MLS Listing ID 2682039
Sold Date 10/21/24
Bedrooms 6
Full Baths 5
Half Baths 1
HOA Fees $100/qua
HOA Y/N Yes
Year Built 2024
Annual Tax Amount $635
Lot Size 0.650 Acres
Acres 0.65
Property Description
Welcome home to the highly desired Hunt Club Estates! Brand new luxurious floor plan built by Wheeler Construction with high end finishes and gorgeous details. Featuring soaring ceilings, primary suite on main level, open concept living area, coffered ceilings, tons of upgrades including built-in shelving and enormous screened-in deck - perfect for entertaining in summer! Great location only minutes to parks, restaurants, shopping, Old Hickory Lake, boat ramps & golf. Short drive to all downtown Nashville has to offer and the Nashville Airport. Sumner county schools. Put your own personal touches on your brand new dream home!
Location
State TN
County Sumner County
Rooms
Main Level Bedrooms 3
Interior
Interior Features Ceiling Fan(s), Entry Foyer, High Ceilings, In-Law Floorplan, Pantry, Smart Appliance(s), Storage, Walk-In Closet(s), Wet Bar, Primary Bedroom Main Floor
Heating Central
Cooling Central Air
Flooring Finished Wood, Tile
Fireplaces Number 1
Fireplace Y
Appliance Dishwasher, Disposal, Microwave
Exterior
Garage Spaces 3.0
Utilities Available Water Available
Waterfront false
View Y/N false
Parking Type Attached, Aggregate
Private Pool false
Building
Lot Description Level
Story 2
Sewer Public Sewer
Water Public
Structure Type Brick
New Construction false
Schools
Elementary Schools Jack Anderson Elementary
Middle Schools Station Camp Middle School
High Schools Station Camp High School
Others
HOA Fee Include Maintenance Grounds,Recreation Facilities
Senior Community false
Read Less
Want to know what your home might be worth? Contact us for a FREE valuation!

Our team is ready to help you sell your home for the highest possible price ASAP

© 2024 Listings courtesy of RealTrac as distributed by MLS GRID. All Rights Reserved.






