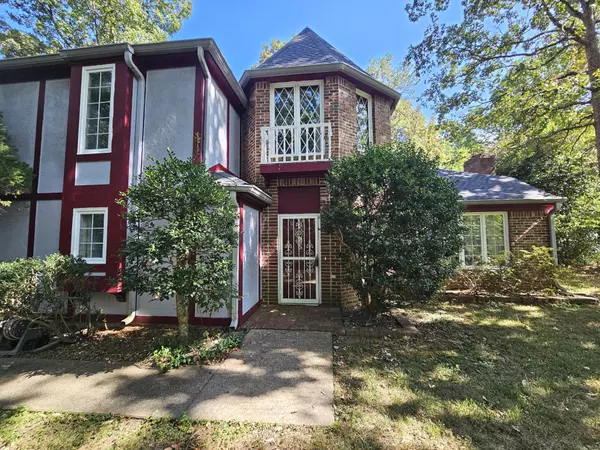$659,950
$725,000
9.0%For more information regarding the value of a property, please contact us for a free consultation.
1018 River Hills Drive Chattanooga, TN 37415
3 Beds
4 Baths
3,587 SqFt
Key Details
Sold Price $659,950
Property Type Single Family Home
Listing Status Sold
Purchase Type For Sale
Square Footage 3,587 sqft
Price per Sqft $183
Subdivision River Hills
MLS Listing ID 2704888
Sold Date 10/15/24
Bedrooms 3
Full Baths 3
Half Baths 1
HOA Y/N No
Year Built 1978
Annual Tax Amount $5,298
Lot Size 2.000 Acres
Acres 2.0
Lot Dimensions 270.18X476 IRR
Property Description
Built in 1978, this one-owner home on a mostly wooded, 2 +/- acre lot offers a fantastic opportunity for the buyer seeking an older home that they can make their own in the desirable River Hills neighborhood just minutes from schools, shopping, restaurants, hospitals, the Golf and Country Club, the North Shore and downtown Chattanooga. This 3 bedroom, 3.5 bath home has great bones and features a traditional floor plan with formal and informal living areas, spacious rooms, great closet space, new roof in February 2024, a 2-car garage plus a detached utility garage that once house a boat but is also perfect for all your lawn and garden needs. Your tour of the main level begins with a large foyer with a tile floor with arched doorways to the living and dining rooms and access to the powder room and hallway to the kitchen, family and laundry rooms. The living room has a vaulted ceiling and a gas fireplace with built-in shelving on either side.
Location
State TN
County Hamilton County
Interior
Interior Features Entry Foyer, Storage, Walk-In Closet(s), Wet Bar, Ceiling Fan(s)
Heating Central
Cooling Ceiling Fan(s), Central Air, Electric
Flooring Carpet, Parquet, Tile, Other
Fireplaces Number 2
Fireplace Y
Appliance Trash Compactor, Refrigerator, Microwave, Disposal, Dishwasher
Exterior
Exterior Feature Garage Door Opener
Garage Spaces 2.0
Utilities Available Electricity Available, Water Available
Waterfront false
View Y/N false
Roof Type Asphalt
Parking Type Attached - Side, Driveway, Paved
Private Pool false
Building
Lot Description Sloped, Wooded, Private, Other
Story 2
Sewer Public Sewer
Water Public
Structure Type Stucco,Other,Brick
New Construction false
Schools
Elementary Schools Rivermont Elementary School
Middle Schools Red Bank Middle School
High Schools Red Bank High School
Others
Senior Community false
Read Less
Want to know what your home might be worth? Contact us for a FREE valuation!

Our team is ready to help you sell your home for the highest possible price ASAP

© 2024 Listings courtesy of RealTrac as distributed by MLS GRID. All Rights Reserved.






