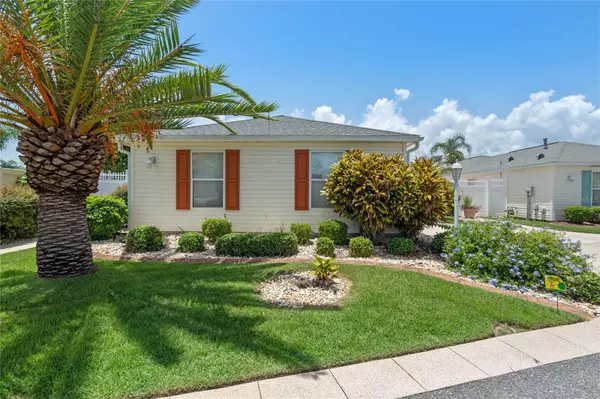$407,000
$433,330
6.1%For more information regarding the value of a property, please contact us for a free consultation.
1686 CARLTON LN The Villages, FL 32162
3 Beds
2 Baths
1,607 SqFt
Key Details
Sold Price $407,000
Property Type Single Family Home
Sub Type Single Family Residence
Listing Status Sold
Purchase Type For Sale
Square Footage 1,607 sqft
Price per Sqft $253
Subdivision Villages Of Sumter Carlton
MLS Listing ID O6226225
Sold Date 10/17/24
Bedrooms 3
Full Baths 2
HOA Y/N No
Originating Board Stellar MLS
Year Built 2006
Annual Tax Amount $1,885
Lot Size 6,969 Sqft
Acres 0.16
Property Description
UNDER CONTRACT PENDING-ACCEPTING BACK UPS.BOND PAID* NEW ROOF 2020 *NEW A/C 2020 WITH WHOLE HOUSE PURIFER. Located in the Highly rated 55 plus community, THE VILLAGES!
RARE AND SOUGHT AFTER 3/2 Anna Maria Courtyard Villa . Situated on a large corner lot with room for a pool . This open floorplan boosts rich engineered hardwoods floors, LARGE KITCHEN WITH GAS STOVE AND LARGE ISLAND open to both dining and living areas. Two walls of sliders open to your screened lanai is perfect for entertaining ! THIS HOME IS READY NOW , Furnished . Just 1 mile to LAKE SUMTER LANDING which is less than a 5-minute golf cart ride to restaurants and shopping! Mallory Hill Country Club with the Virginia Course is across the street from community. CALL FOR MORE INFORMATION OR YOUR PRIVATE SHOWING!
Location
State FL
County Sumter
Community Villages Of Sumter Carlton
Zoning RES
Interior
Interior Features Built-in Features, Ceiling Fans(s), Eat-in Kitchen, Living Room/Dining Room Combo, Open Floorplan, Primary Bedroom Main Floor, Solid Wood Cabinets, Split Bedroom, Thermostat, Walk-In Closet(s), Window Treatments
Heating Central, Heat Pump, Natural Gas
Cooling Central Air
Flooring Hardwood, Vinyl
Furnishings Furnished
Fireplace false
Appliance Dishwasher, Disposal, Dryer, Electric Water Heater, Exhaust Fan, Ice Maker, Microwave, Range, Refrigerator, Washer
Laundry In Garage
Exterior
Exterior Feature Courtyard, Garden, Irrigation System, Sliding Doors
Parking Features Driveway, Garage Door Opener
Garage Spaces 1.0
Fence Masonry, Vinyl
Community Features Clubhouse, Community Mailbox, Deed Restrictions, Dog Park, Fitness Center, Gated Community - No Guard, Golf Carts OK, Golf, Irrigation-Reclaimed Water, Pool, Sidewalks, Tennis Courts
Utilities Available BB/HS Internet Available, Cable Available, Electricity Connected, Natural Gas Connected, Phone Available, Public, Sewer Connected, Sprinkler Meter, Street Lights, Underground Utilities, Water Connected
Amenities Available Clubhouse, Fitness Center, Gated, Golf Course, Pickleball Court(s), Pool, Racquetball, Recreation Facilities, Tennis Court(s)
Roof Type Shingle
Porch Porch, Screened
Attached Garage true
Garage true
Private Pool No
Building
Entry Level One
Foundation Slab
Lot Size Range 0 to less than 1/4
Sewer Public Sewer
Water Public
Architectural Style Courtyard
Structure Type Vinyl Siding,Wood Frame
New Construction false
Others
Pets Allowed Yes
HOA Fee Include Pool,Recreational Facilities
Senior Community Yes
Ownership Fee Simple
Monthly Total Fees $190
Acceptable Financing Cash, Conventional, FHA, VA Loan
Membership Fee Required None
Listing Terms Cash, Conventional, FHA, VA Loan
Num of Pet 2
Special Listing Condition None
Read Less
Want to know what your home might be worth? Contact us for a FREE valuation!

Our team is ready to help you sell your home for the highest possible price ASAP

© 2025 My Florida Regional MLS DBA Stellar MLS. All Rights Reserved.
Bought with WORTH CLARK REALTY





