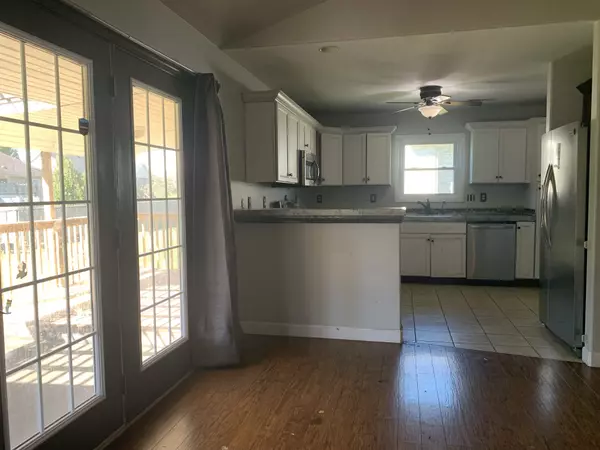$356,000
$339,000
5.0%For more information regarding the value of a property, please contact us for a free consultation.
1208 Bothwell Pl Gallatin, TN 37066
3 Beds
2 Baths
1,938 SqFt
Key Details
Sold Price $356,000
Property Type Single Family Home
Sub Type Single Family Residence
Listing Status Sold
Purchase Type For Sale
Square Footage 1,938 sqft
Price per Sqft $183
Subdivision Clear Lake Meadows S
MLS Listing ID 2701538
Sold Date 10/16/24
Bedrooms 3
Full Baths 2
HOA Y/N No
Year Built 2007
Annual Tax Amount $1,923
Lot Size 9,583 Sqft
Acres 0.22
Lot Dimensions 80 X 125
Property Description
Attention! Handyman Special, DIY, INVESTORS, Rehabbers must see this excellent flip opportunity to bring this gracious family home back to life in a popular neighborhood typically selling in the $400's. Great floor plan! Kitchen opens to large gathering room with a cozy fireplace & French doors leading to a covered back porch. The large primary bedroom (15x14) is ensuite w/ it's own bath and an adjacent 10x10 room which can be used any way your heart desires...office, nursery, hobby/project room, quiet meditation/yoga room. The possibilities are endless. 3 first floor bedrooms, plus separate laundry room, dining room, and a huge bonus room above the garage make this home a "must see" on your list! Interior lot does not back to the road. This home needs work, so make an appointment only if you are looking for a project. Selling AS-IS. Newer windows. HVAC believed to be 5/6 years old. 1mile to elementary school & close to everything! Only 2.5miles to the Square. 30 minutes Nashville.
Location
State TN
County Sumner County
Rooms
Main Level Bedrooms 3
Interior
Interior Features Ceiling Fan(s), Primary Bedroom Main Floor
Heating Electric, Heat Pump
Cooling Central Air, Electric
Flooring Carpet, Finished Wood, Tile
Fireplaces Number 1
Fireplace Y
Appliance Dishwasher, Dryer, Microwave, Refrigerator, Stainless Steel Appliance(s), Washer
Exterior
Garage Spaces 2.0
Utilities Available Electricity Available, Water Available
Waterfront false
View Y/N false
Roof Type Asphalt
Parking Type Attached - Front, Driveway
Private Pool false
Building
Story 1.5
Sewer Public Sewer
Water Public
Structure Type Brick,Vinyl Siding
New Construction false
Schools
Elementary Schools Guild Elementary
Middle Schools Rucker Stewart Middle
High Schools Gallatin Senior High School
Others
Senior Community false
Read Less
Want to know what your home might be worth? Contact us for a FREE valuation!

Our team is ready to help you sell your home for the highest possible price ASAP

© 2024 Listings courtesy of RealTrac as distributed by MLS GRID. All Rights Reserved.






