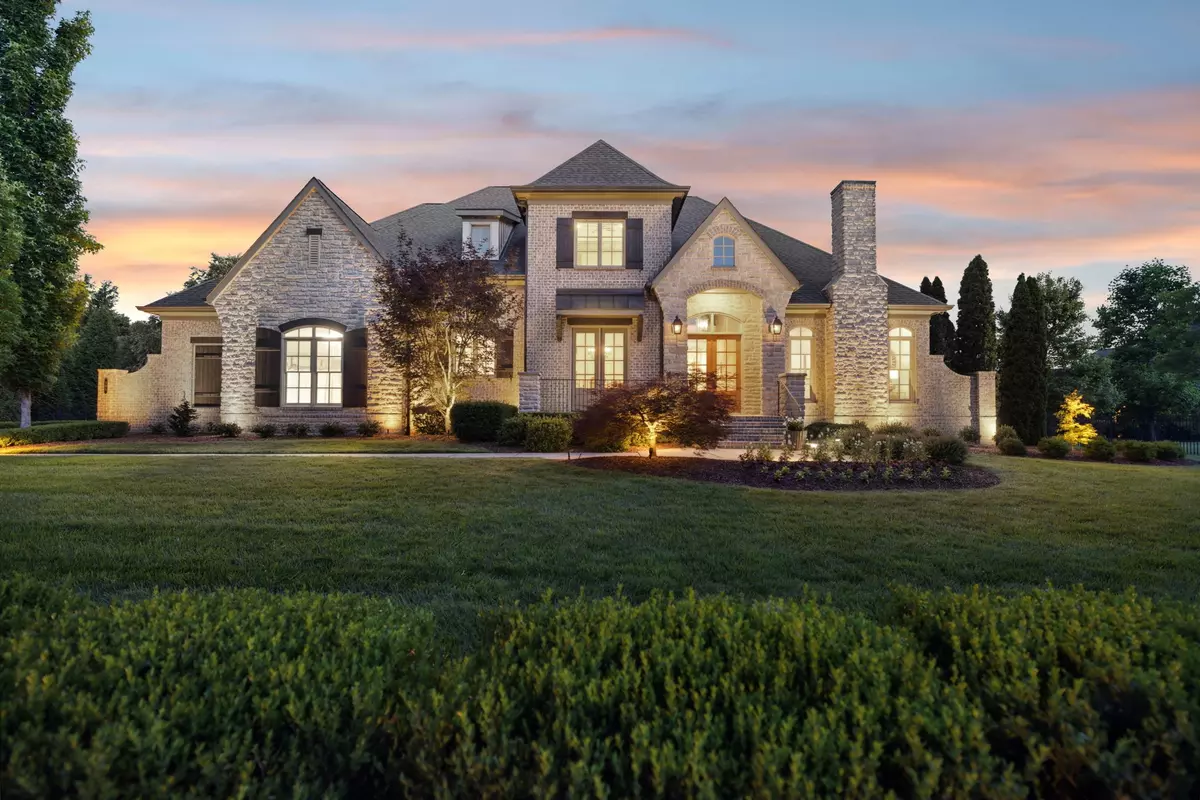$2,650,000
$2,750,000
3.6%For more information regarding the value of a property, please contact us for a free consultation.
105 Patricia Lee Ct Franklin, TN 37069
5 Beds
7 Baths
5,583 SqFt
Key Details
Sold Price $2,650,000
Property Type Single Family Home
Sub Type Single Family Residence
Listing Status Sold
Purchase Type For Sale
Square Footage 5,583 sqft
Price per Sqft $474
Subdivision Carolina Close
MLS Listing ID 2667334
Sold Date 10/15/24
Bedrooms 5
Full Baths 5
Half Baths 2
HOA Fees $115/mo
HOA Y/N Yes
Year Built 2014
Annual Tax Amount $7,978
Lot Size 0.690 Acres
Acres 0.69
Lot Dimensions 150 X 200
Property Description
Luxury Living in Franklin ~ Experience the perfect blend of charm & sophistication w/ this beautifully appointed 5 bedroom brick home ~ 105 Patricia Lee Ct offers a lifestyle of comfort & convenience ~ 2 bedrooms on main level ~ 4 car garage ~ 5 full baths plus 2 powder rooms ~ Updated Kitchen w/ pantry, new quartz counters, designer lighting, new hardware, faucet, new appliances incl dishwasher & dbl ovens ~ Primary retreat w/ view of backyard feat walk in closet, wood floors & fully renovated bathroom w/ new window, tile, shower, tub, lighting & vanities ~4 fps ~ Formal Dining ~Living Rm w/ built in bookshelves & fp ~ Expansive walk in storage ~Butler's Pantry ~Wine Rm ~ All secondary bedrooms w/ en suite baths ~ Meticulously manicured level yard w/ irrigation, lighting & perfect orientation for POOL ~Spacious Laundry ~ Drop Zone ~Complete remodel powder room ~ Generous bonus rm prepped for kitchenette ~ Tankless H2O Heater ~ Newer HVACS ~ Secondary baths being updated ~ Walk to BGA
Location
State TN
County Williamson County
Rooms
Main Level Bedrooms 2
Interior
Interior Features Ceiling Fan(s), Entry Foyer, Walk-In Closet(s), Wet Bar, Primary Bedroom Main Floor, High Speed Internet
Heating Natural Gas
Cooling Electric
Flooring Carpet, Finished Wood, Tile
Fireplaces Number 4
Fireplace Y
Appliance Dishwasher, Disposal, Ice Maker, Microwave
Exterior
Exterior Feature Balcony, Garage Door Opener, Gas Grill, Irrigation System
Garage Spaces 4.0
Utilities Available Electricity Available, Natural Gas Available, Water Available, Cable Connected
Waterfront false
View Y/N false
Roof Type Shingle
Parking Type Attached
Private Pool false
Building
Lot Description Level
Story 2
Sewer Public Sewer
Water Public
Structure Type Brick
New Construction false
Schools
Elementary Schools Hunters Bend Elementary
Middle Schools Grassland Middle School
High Schools Franklin High School
Others
Senior Community false
Read Less
Want to know what your home might be worth? Contact us for a FREE valuation!

Our team is ready to help you sell your home for the highest possible price ASAP

© 2024 Listings courtesy of RealTrac as distributed by MLS GRID. All Rights Reserved.






