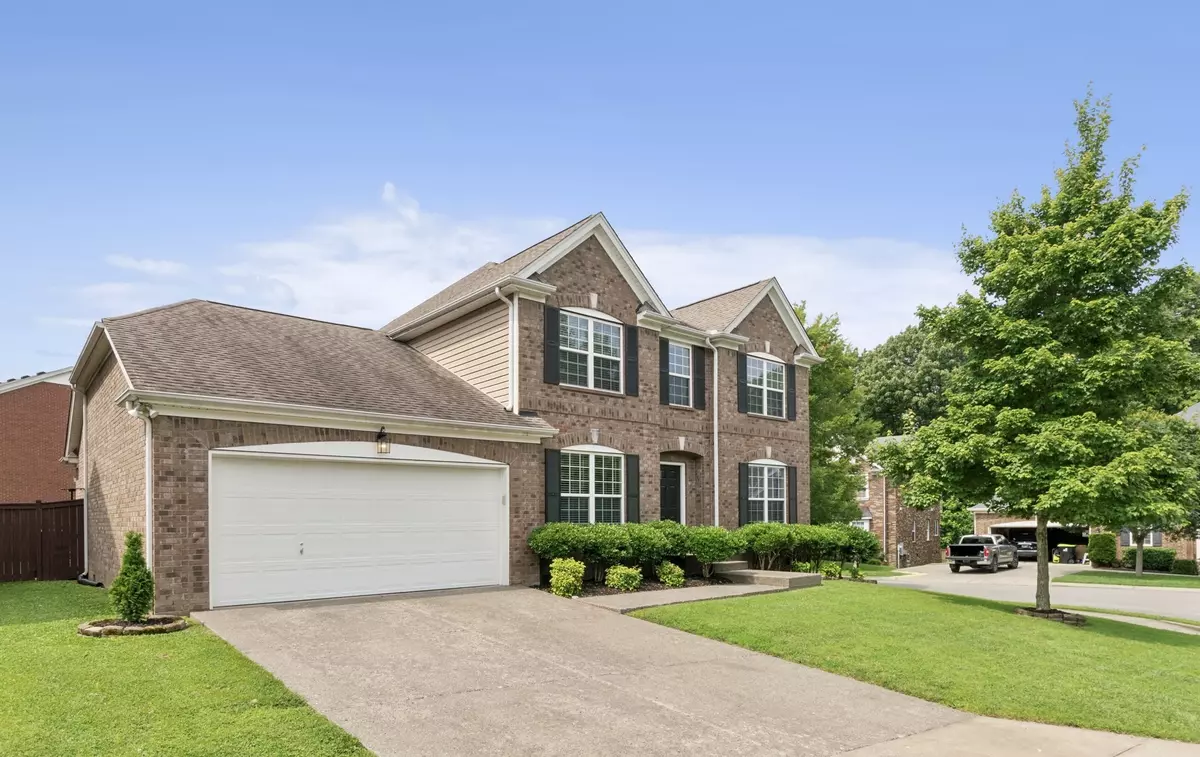$580,000
$599,900
3.3%For more information regarding the value of a property, please contact us for a free consultation.
701 Crestmark Dr Mount Juliet, TN 37122
4 Beds
3 Baths
2,817 SqFt
Key Details
Sold Price $580,000
Property Type Single Family Home
Sub Type Single Family Residence
Listing Status Sold
Purchase Type For Sale
Square Footage 2,817 sqft
Price per Sqft $205
Subdivision Providence Phj Sec3
MLS Listing ID 2700833
Sold Date 10/10/24
Bedrooms 4
Full Baths 2
Half Baths 1
HOA Fees $56/mo
HOA Y/N Yes
Year Built 2009
Annual Tax Amount $1,977
Lot Size 8,712 Sqft
Acres 0.2
Lot Dimensions 57.08 X 146.5 IRR
Property Description
This stately, pristine beauty is in the highly popular, convenient Providence community! The all-brick home sits on a lovely corner lot with a level, fenced-in backyard with a patio fire pit. The bright, open layout features gleaming hardwood floors, tile, built-in shelving and a focal gas fireplace. The Primary bedroom is conveniently on the main level with a huge walk-in closet with large windows. Very functional kitchen with freshly painted cabinets, granite counters and stainless steel appliances with spacious pantry, refrigerator, washer, dryer included. Huge upstairs Bonus room in addition to the 4 bedrooms. Primary HVAC is only 2 years and the water heater is only 1.5 years. So convenient to I-40, the Providence Shopping Center, the theater, tons of restaurants, and Percy Priest Lake! The Providence community has top-notch amenities with a resort-style pool, playground, and walking trails. At an acceptable price, a 2-1 rate buydown will be provided!
Location
State TN
County Wilson County
Rooms
Main Level Bedrooms 1
Interior
Interior Features Ceiling Fan(s), Entry Foyer, Pantry, Storage, Walk-In Closet(s), Kitchen Island
Heating Central, Natural Gas
Cooling Central Air, Electric
Flooring Carpet, Finished Wood, Tile
Fireplaces Number 1
Fireplace Y
Appliance Dishwasher, Disposal, Microwave, Refrigerator
Exterior
Exterior Feature Garage Door Opener
Garage Spaces 2.0
Utilities Available Electricity Available, Water Available
Waterfront false
View Y/N false
Parking Type Attached - Front, Driveway, On Street
Private Pool false
Building
Lot Description Level
Story 2
Sewer Public Sewer
Water Public
Structure Type Brick
New Construction false
Schools
Elementary Schools Rutland Elementary
Middle Schools Gladeville Middle School
High Schools Wilson Central High School
Others
HOA Fee Include Recreation Facilities
Senior Community false
Read Less
Want to know what your home might be worth? Contact us for a FREE valuation!

Our team is ready to help you sell your home for the highest possible price ASAP

© 2024 Listings courtesy of RealTrac as distributed by MLS GRID. All Rights Reserved.






