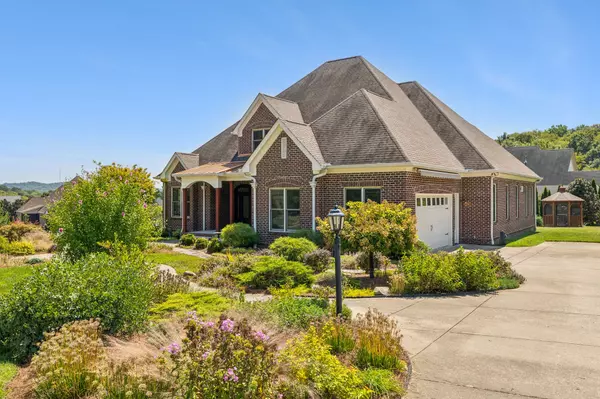$1,200,000
$1,200,000
For more information regarding the value of a property, please contact us for a free consultation.
4416 Ivan Creek Dr Franklin, TN 37064
4 Beds
4 Baths
3,945 SqFt
Key Details
Sold Price $1,200,000
Property Type Single Family Home
Sub Type Single Family Residence
Listing Status Sold
Purchase Type For Sale
Square Footage 3,945 sqft
Price per Sqft $304
Subdivision Ivan Creek
MLS Listing ID 2697265
Sold Date 10/10/24
Bedrooms 4
Full Baths 3
Half Baths 1
HOA Fees $145/qua
HOA Y/N Yes
Year Built 2013
Annual Tax Amount $3,764
Lot Size 1.000 Acres
Acres 1.0
Property Description
This traditional style home is perfectly positioned on one acre land with minimal steps into home. This home has been meticulously maintained inside and out. On the main level you will find 3 bedrooms, 2 1/2 baths, office, dining, kitchen, and laundry room. The upstairs has a 4th bedroom or it can be a bonus room, the media room is drywalled, painted and heated and cooled ready for flooring! Stainless appliances, natural color walls, sand and finish floors throughout, neutral counters in kitchen and all bathrooms. Everywhere you walk outside you will find a perfectly landscaped beds talk your time and enjoy all the natural views out the front of the home and back. Don't miss seeing the conditioned crawlspace with storage area, and the walk in attic area is a must see!
Location
State TN
County Williamson County
Rooms
Main Level Bedrooms 3
Interior
Interior Features Bookcases, Built-in Features, Ceiling Fan(s), Entry Foyer, Extra Closets, High Ceilings, Pantry, Walk-In Closet(s), Primary Bedroom Main Floor
Heating Electric
Cooling Electric
Flooring Finished Wood, Tile
Fireplaces Number 1
Fireplace Y
Appliance Dishwasher, Disposal, Dryer, Microwave, Refrigerator, Washer
Exterior
Exterior Feature Garage Door Opener, Irrigation System
Garage Spaces 2.0
Utilities Available Electricity Available, Water Available
Waterfront false
View Y/N true
View Valley, Mountain(s)
Roof Type Shingle
Parking Type Attached - Side
Private Pool false
Building
Lot Description Corner Lot, Level, Sloped, Views
Story 1.5
Sewer Septic Tank
Water Public
Structure Type Brick
New Construction false
Schools
Elementary Schools Creekside Elementary School
Middle Schools Fred J Page Middle School
High Schools Fred J Page High School
Others
HOA Fee Include Cable TV,Maintenance Grounds
Senior Community false
Read Less
Want to know what your home might be worth? Contact us for a FREE valuation!

Our team is ready to help you sell your home for the highest possible price ASAP

© 2024 Listings courtesy of RealTrac as distributed by MLS GRID. All Rights Reserved.






