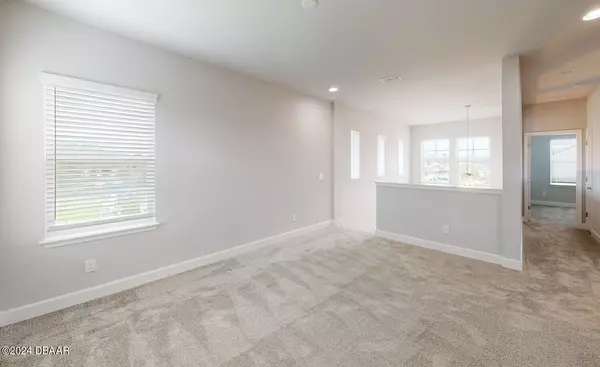$534,900
$559,900
4.5%For more information regarding the value of a property, please contact us for a free consultation.
6300 Fallsgrove LN Port Orange, FL 32128
4 Beds
2 Baths
2,281 SqFt
Key Details
Sold Price $534,900
Property Type Single Family Home
Sub Type Single Family Residence
Listing Status Sold
Purchase Type For Sale
Square Footage 2,281 sqft
Price per Sqft $234
Subdivision Woodhaven
MLS Listing ID 1114695
Sold Date 10/01/24
Style Other
Bedrooms 4
Full Baths 2
HOA Fees $300
Originating Board Daytona Beach Area Association of REALTORS®
Annual Tax Amount $7,815
Lot Size 7,405 Sqft
Lot Dimensions 0.17
Property Description
Welcome to Monroe, crafted by local home builder ICI Homes. This new construction, 4-bedroom, 2.5-bathroom, 2-story home spans just under 2,300 square feet and is ready for immediate move-in. The first-floor primary suite offers convenience and privacy, while the upstairs game room provides additional living space- great for a TV room or home office! The kitchen boasts upgraded GE appliances, 42-inch white cabinets with under-cabinet lighting, and quartz countertops. Relax on the covered lanai right off the living room, perfect for outdoor entertainment and leisure. This home is equipped with advanced Smart Home and Energy Saving Features. Situated in a gated community with a pool, cabana, and tot lot. Zoned for the highly sought-after Spruce Creek schools, and it's conveniently positioned near the Port Orange Pavilion, shopping, restaurants, and, of course, the beaches. This home also comes with a home buyer warranty program, for added peace of mind. For a limited time, secure this new home with a competitive 5.99% 30-year fixed-rate mortgage available through our preferred lender. Don't miss out on an opportunity to own a beautiful home in Port Orange. Please contact our Online Sales Center at 386-244-9727 for more information and schedule your visit today!
Location
State FL
County Volusia
Community Woodhaven
Direction S on Williamson past Airport Rd, then Left at entrance on Woodhaven Village Dr, Right at stop sign, to home on Right.
Interior
Interior Features Split Bedrooms
Heating Central, Heat Pump
Cooling Central Air
Exterior
Garage Attached, Garage, Garage Door Opener
Garage Spaces 2.0
Utilities Available Electricity Connected, Water Connected
Waterfront No
Roof Type Shingle
Porch Front Porch
Parking Type Attached, Garage, Garage Door Opener
Total Parking Spaces 2
Garage Yes
Building
Lot Description Corner Lot
Water Public
Architectural Style Other
Structure Type Block,Concrete,Stucco
New Construction Yes
Others
Senior Community No
Tax ID 6332-08-00-0010
Acceptable Financing Other
Listing Terms Other
Read Less
Want to know what your home might be worth? Contact us for a FREE valuation!

Our team is ready to help you sell your home for the highest possible price ASAP






