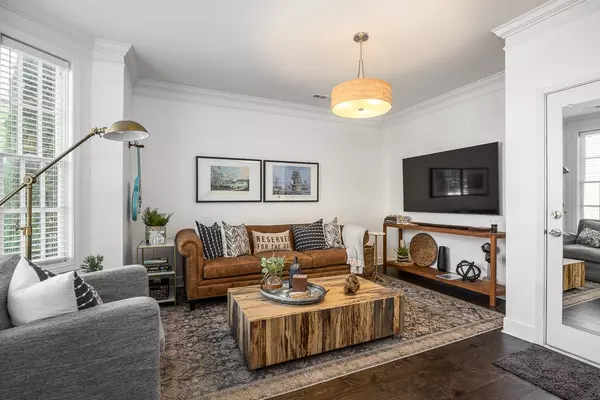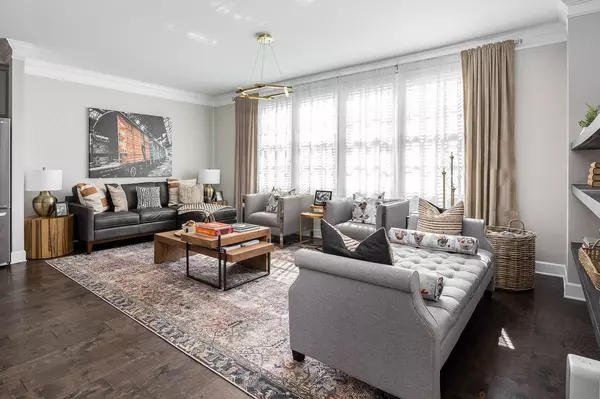$630,000
$665,000
5.3%For more information regarding the value of a property, please contact us for a free consultation.
206 Mary Webb St Franklin, TN 37064
2 Beds
3 Baths
1,814 SqFt
Key Details
Sold Price $630,000
Property Type Single Family Home
Sub Type Single Family Residence
Listing Status Sold
Purchase Type For Sale
Square Footage 1,814 sqft
Price per Sqft $347
Subdivision Berry Farms Town Center Sec7
MLS Listing ID 2704090
Sold Date 10/03/24
Bedrooms 2
Full Baths 2
Half Baths 1
HOA Fees $369/mo
HOA Y/N Yes
Year Built 2017
Annual Tax Amount $2,422
Lot Size 1,306 Sqft
Acres 0.03
Lot Dimensions 21.2 X 55
Property Description
Move-in ready gem that seamlessly blends comfort and style. Boasting an open floor plan on the second floor perfect for relaxing or hosting guests, featuring 2 spacious bedrooms and 2.5 baths, with an option of an office or second family room on the 1st floor. Carpeting was replaced with matching elegant hardwood flooring, enhancing the overall aesthetic of this house. New ceiling fans and light fixtures have been installed, adding to the home's modern appeal. Don't miss all the amenities this neighborhood has to offer including shopping, a grocery store, restaurants, dog park, two pools, pavilion and so much more!
Location
State TN
County Williamson County
Interior
Interior Features Ceiling Fan(s), Walk-In Closet(s)
Heating Central, Electric
Cooling Central Air, Electric
Flooring Finished Wood, Tile
Fireplace N
Appliance Dishwasher, Disposal, Microwave, Refrigerator
Exterior
Garage Spaces 2.0
Utilities Available Electricity Available, Water Available
Waterfront false
View Y/N false
Roof Type Asphalt
Parking Type Alley Access, On Street
Private Pool false
Building
Lot Description Level
Story 3
Sewer Public Sewer
Water Public
Structure Type Brick
New Construction false
Schools
Elementary Schools Oak View Elementary School
Middle Schools Legacy Middle School
High Schools Independence High School
Others
HOA Fee Include Exterior Maintenance,Maintenance Grounds,Recreation Facilities,Trash
Senior Community false
Read Less
Want to know what your home might be worth? Contact us for a FREE valuation!

Our team is ready to help you sell your home for the highest possible price ASAP

© 2024 Listings courtesy of RealTrac as distributed by MLS GRID. All Rights Reserved.






