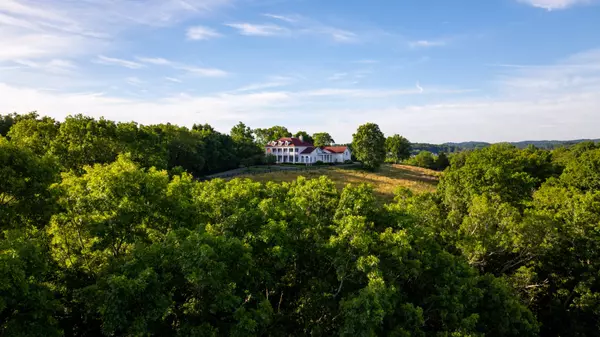$4,300,000
$4,490,000
4.2%For more information regarding the value of a property, please contact us for a free consultation.
6507 Eudailey Covington Rd College Grove, TN 37046
5 Beds
6 Baths
6,467 SqFt
Key Details
Sold Price $4,300,000
Property Type Single Family Home
Sub Type Single Family Residence
Listing Status Sold
Purchase Type For Sale
Square Footage 6,467 sqft
Price per Sqft $664
Subdivision Equestrian
MLS Listing ID 2668580
Sold Date 10/05/24
Bedrooms 5
Full Baths 4
Half Baths 2
HOA Y/N No
Year Built 1995
Annual Tax Amount $5,470
Lot Size 21.000 Acres
Acres 21.0
Property Description
Views for miles from this exquisite home situated atop one of the higher hilltops in College Grove. This 21 acre equestrian property includes 100 x 200 arena with German geotextile footing, five stall barn, two-bedroom guest house with workshop below, observation deck for sunsets and even has a cave for exploring. The treelined winding driveway is flanked by black four board fencing. It leads you up the gentle slope and reveals the grand double porches and riding arena. The front double porches provide views of sunrise and views of The Grove Golf Course. Covered side porch and area for pool in the rear for sunset views. Primary bedroom is on the first floor and there are four bedrooms on second floor in this 6,500 sq ft floorplan. First floor also includes a formal study and sunroom. There is opportunity to expand into the unfinished basement with a separate entrance. The barn features conditioned tack room, office with bathroom and full loft. Country feel yet close to amenities.
Location
State TN
County Williamson County
Rooms
Main Level Bedrooms 1
Interior
Interior Features Extra Closets, Storage, Walk-In Closet(s), Wet Bar
Heating Central, Natural Gas
Cooling Central Air, Electric
Flooring Carpet, Finished Wood, Tile
Fireplaces Number 2
Fireplace Y
Appliance Dishwasher, Disposal, Ice Maker, Microwave, Refrigerator
Exterior
Exterior Feature Barn(s), Stable, Storage
Garage Spaces 3.0
Utilities Available Electricity Available, Water Available
Waterfront false
View Y/N false
Roof Type Shingle
Parking Type Attached - Rear, Driveway
Private Pool false
Building
Lot Description Rolling Slope
Story 2
Sewer Septic Tank
Water Private
Structure Type Wood Siding
New Construction false
Schools
Elementary Schools College Grove Elementary
Middle Schools Fred J Page Middle School
High Schools Fred J Page High School
Others
Senior Community false
Read Less
Want to know what your home might be worth? Contact us for a FREE valuation!

Our team is ready to help you sell your home for the highest possible price ASAP

© 2024 Listings courtesy of RealTrac as distributed by MLS GRID. All Rights Reserved.






