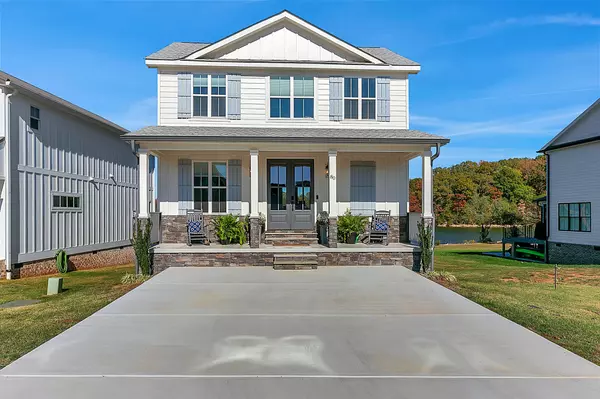$799,900
$810,000
1.2%For more information regarding the value of a property, please contact us for a free consultation.
80 Barefoot Way Winchester, TN 37398
4 Beds
4 Baths
2,015 SqFt
Key Details
Sold Price $799,900
Property Type Single Family Home
Sub Type Single Family Residence
Listing Status Sold
Purchase Type For Sale
Square Footage 2,015 sqft
Price per Sqft $396
Subdivision Barefoot Bay
MLS Listing ID 2659656
Sold Date 10/04/24
Bedrooms 4
Full Baths 4
HOA Fees $99/mo
HOA Y/N Yes
Year Built 2020
Annual Tax Amount $3,169
Lot Size 2,613 Sqft
Acres 0.06
Lot Dimensions 41.19X68.59 IRR
Property Description
This turn-key lakefront house offers a seamless blend of comfort and luxury, providing a ready-made escape for those looking to embrace lakefront living. STR is allowed ! Make this your second home/investment property, potentially $58K a year in income. This home is beautifully decorated with gorgeous views of Tims Ford Lake. Sitting on the lakeside, you will love this home! Double balconies, walk out basement bedrooms, views from all the rooms. Each bedroom has french doors to walk out to view the lake. Featuring: Gray kitchen cabinets, leathered granite countertops, microwave drawer, french door refrigerator, soft close doors, designer hood, gas cooktop, pantry, open to living room. Gas FP has Shiplap surround, luxury plank flooring, designer tile. Each bedroom has private full bath, primary en-suite has walk in shower, walk in closet, BR 2 and 3 have full private baths, BR 4 has 4 built in bunk beds with built in drawers . ***Contact Co-List Agent Chris Hawkersmith 8/29-9/7/24***
Location
State TN
County Franklin County
Interior
Interior Features Ceiling Fan(s), Extra Closets, Pantry, Smart Camera(s)/Recording, Walk-In Closet(s), High Speed Internet, Kitchen Island
Heating Central
Cooling Central Air
Flooring Carpet, Laminate, Tile
Fireplaces Number 1
Fireplace Y
Appliance Dishwasher, Disposal, Dryer, Microwave, Refrigerator, Washer
Exterior
Exterior Feature Balcony, Smart Camera(s)/Recording
Utilities Available Water Available
Waterfront true
View Y/N false
Roof Type Shingle
Parking Type Concrete, Driveway
Private Pool false
Building
Lot Description Level, Views
Story 3
Sewer Public Sewer
Water Public
Structure Type Hardboard Siding,Stone
New Construction false
Schools
Elementary Schools Clark Memorial School
Middle Schools North Middle School
High Schools Franklin Co High School
Others
HOA Fee Include Maintenance Grounds,Recreation Facilities
Senior Community false
Read Less
Want to know what your home might be worth? Contact us for a FREE valuation!

Our team is ready to help you sell your home for the highest possible price ASAP

© 2024 Listings courtesy of RealTrac as distributed by MLS GRID. All Rights Reserved.






