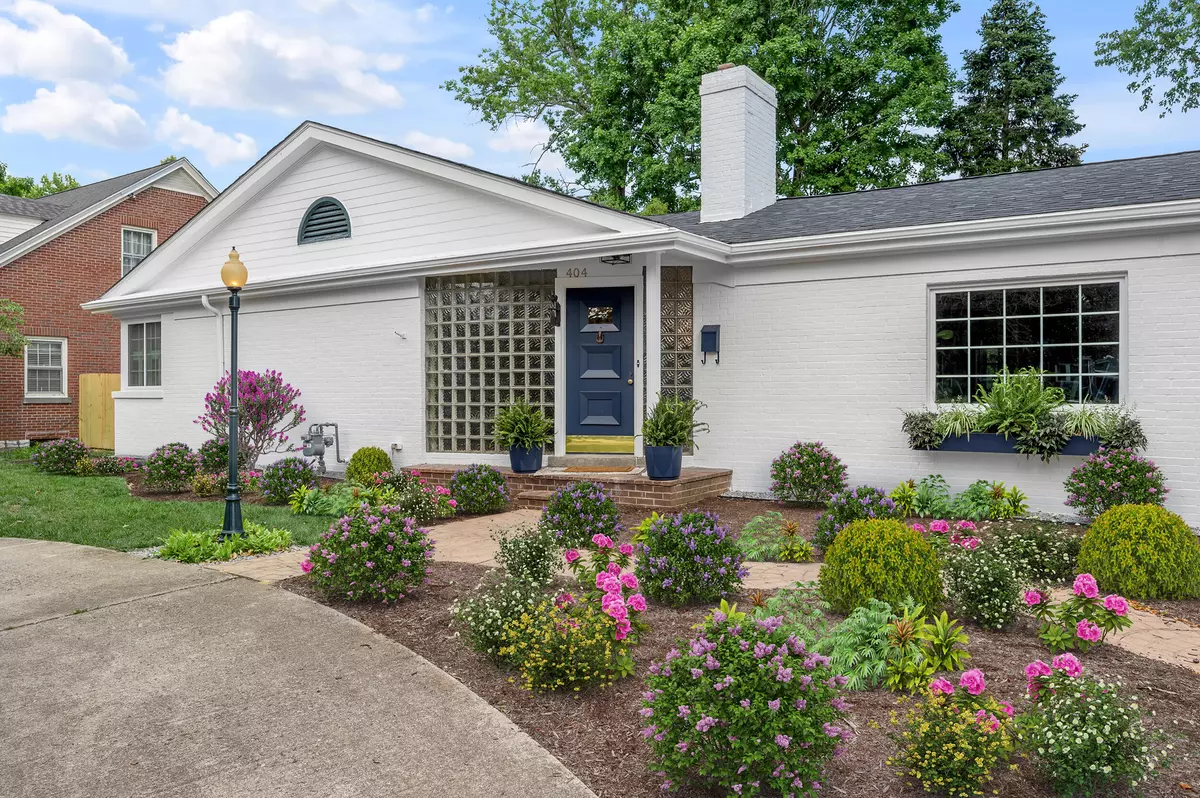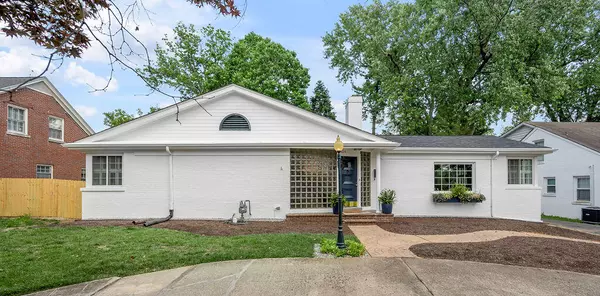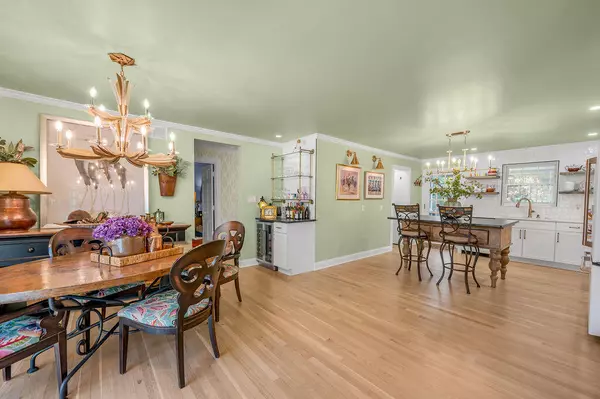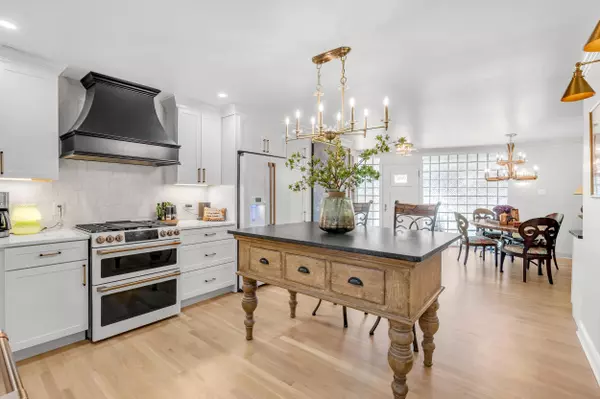$645,000
$685,000
5.8%For more information regarding the value of a property, please contact us for a free consultation.
404 Chinoe Road Lexington, KY 40502
3 Beds
3 Baths
2,553 SqFt
Key Details
Sold Price $645,000
Property Type Single Family Home
Sub Type Single Family Residence
Listing Status Sold
Purchase Type For Sale
Square Footage 2,553 sqft
Price per Sqft $252
Subdivision Chevy Chase
MLS Listing ID 24017870
Sold Date 10/02/24
Style Ranch
Bedrooms 3
Full Baths 3
Year Built 1948
Lot Size 0.265 Acres
Property Description
This charming, move-in ready, Chevy Chase Ranch home with walk up basement has been renovated to offer a unique opportunity in Lexington's highly sought after 40502. Designed by renowned architect Robert McMeekin blending style and functionality, complete with 3 Bed/3 Baths. The distinctive curved glass front wall begins this one level living sanctuary boasting oversized rooms, abundant natural light, and refinished hardwood floors. A new kitchen with GE Café appliances, alongside fresh paint inside and out, exudes warmth and charm. The open dining and kitchen layout invites entertaining, while the spacious living room with fireplace is perfect for gatherings. The kitchen features white soft-close cabinets, quartzite and granite countertops, a GE Cafe gas stove, and a stylish wood hood. Bedrooms include a light-filled primary with an attached mid-century style bath, plus an office with Murphy bed and ensuite guest bedroom. Your basement has extra family room, full bathroom, second laundry room, and tons of storage. Updates include new roof, new plumbing, updated electric, and more. Walk to dining, stores and park.
Location
State KY
County Fayette
Rooms
Basement BathStubbed, Partially Finished, Walk Up Access
Interior
Interior Features Primary First Floor, Eat-in Kitchen, Dining Area, Bedroom First Floor, In-Law Floorplan, Ceiling Fan(s)
Heating Forced Air, Natural Gas
Flooring Hardwood, Tile
Fireplaces Type Gas Log, Living Room
Laundry Washer Hookup, Electric Dryer Hookup
Exterior
Garage Driveway, Detached, Garage Faces Front
Garage Spaces 12.0
Fence Wood
Waterfront Yes
Waterfront Description No
View Y/N Y
View Neighborhood
Building
Lot Description Inside New Circle Road
Story One
Foundation Block
Level or Stories One
New Construction No
Schools
Elementary Schools Cassidy
Middle Schools Morton
High Schools Henry Clay
School District Fayette County - 1
Read Less
Want to know what your home might be worth? Contact us for a FREE valuation!

Our team is ready to help you sell your home for the highest possible price ASAP







