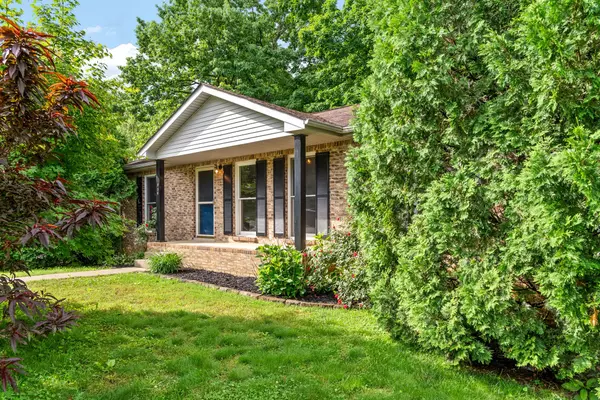$255,000
$264,900
3.7%For more information regarding the value of a property, please contact us for a free consultation.
336 Andrew Dr Clarksville, TN 37042
3 Beds
2 Baths
1,269 SqFt
Key Details
Sold Price $255,000
Property Type Single Family Home
Sub Type Single Family Residence
Listing Status Sold
Purchase Type For Sale
Square Footage 1,269 sqft
Price per Sqft $200
Subdivision Hermitage Estates
MLS Listing ID 2656124
Sold Date 10/01/24
Bedrooms 3
Full Baths 2
HOA Y/N No
Year Built 1998
Annual Tax Amount $1,589
Lot Size 0.590 Acres
Acres 0.59
Lot Dimensions 89
Property Description
This charming ranch-style abode offers comfort, convenience, and a dash of modern flair. Step inside to discover a spacious layout boasting three bedrooms and two bathrooms, providing ample space for both relaxation and privacy. As you explore further, you'll find an unfinished basement, perfect for additional living space, storage, or even a home gym. Fresh updates grace every corner of this home, from the freshly painted walls to the gleaming new flooring and stylish fixtures. Whether you're hosting friends for a cozy gathering or enjoying a quiet night in, the inviting atmosphere sets the stage for memorable moments. Outside, a fenced-in yard awaits, offering a safe haven for children to play or pets to roam freely. Imagine summer barbecues and lazy afternoons spent soaking up the sunshine in this private outdoor oasis. This home provides easy access to amenities and recreation options! Offering a 1 year home warranty with purchase. Schedule your showing today!
Location
State TN
County Montgomery County
Rooms
Main Level Bedrooms 3
Interior
Interior Features Ceiling Fan(s), Primary Bedroom Main Floor
Heating Central, Natural Gas
Cooling Central Air
Flooring Vinyl
Fireplace N
Appliance Dishwasher, Disposal
Exterior
Garage Spaces 2.0
Utilities Available Water Available
Waterfront false
View Y/N false
Roof Type Shingle
Parking Type Attached - Side, Driveway
Private Pool false
Building
Lot Description Rolling Slope
Story 1
Sewer Public Sewer
Water Public
Structure Type Brick,Vinyl Siding
New Construction false
Schools
Elementary Schools Minglewood Elementary
Middle Schools New Providence Middle
High Schools Northwest High School
Others
Senior Community false
Read Less
Want to know what your home might be worth? Contact us for a FREE valuation!

Our team is ready to help you sell your home for the highest possible price ASAP

© 2024 Listings courtesy of RealTrac as distributed by MLS GRID. All Rights Reserved.






