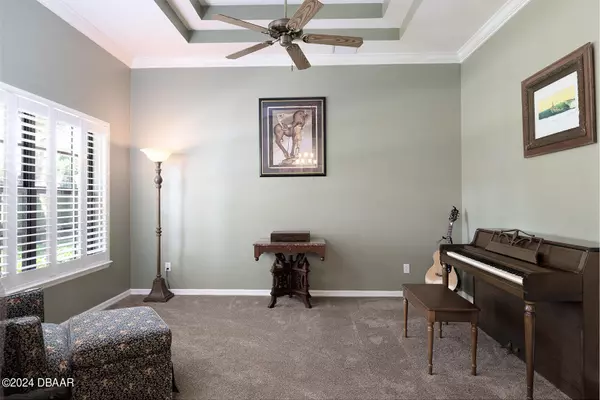$550,000
$559,000
1.6%For more information regarding the value of a property, please contact us for a free consultation.
1408 Kilrush DR Ormond Beach, FL 32174
4 Beds
3 Baths
2,592 SqFt
Key Details
Sold Price $550,000
Property Type Single Family Home
Sub Type Single Family Residence
Listing Status Sold
Purchase Type For Sale
Square Footage 2,592 sqft
Price per Sqft $212
Subdivision Halifax Plantation
MLS Listing ID 1200316
Sold Date 09/30/24
Style Traditional
Bedrooms 4
Full Baths 3
HOA Fees $195
Originating Board Daytona Beach Area Association of REALTORS®
Year Built 2004
Annual Tax Amount $4,259
Lot Size 0.275 Acres
Lot Dimensions 0.28
Property Description
Immaculately maintained Golf Course home on the 14th hole of Halifax Plantation. Beautifully landscaped property with side entry garage. Gourmet kitchen with granite counter tops and upgraded appliances. Stunning interior architectural touches include crown molding and trey ceilings, 2 gas fireplaces and built in niches. Expansive screened lanai with excellent views of the golf course. Glamorous Master suite with sitting/reading area. Storm shutters
and energy efficient PGT windows. Move-in ready. Halifax Plantation community has a clubhouse/restaurant open to the public and is close to Halifax Plantation Shopping Village, Publix and is just 3 1/2 miles from the beach and intercoastal waterway. Tennis, community pool and exercise room available with membership. All information recorded in the MLS intended to be accurate but cannot be guaranteed.
Location
State FL
County Volusia
Community Halifax Plantation
Direction I-95 to exit 278 (Old Dixie Highway) East to Acoma Drive.Right to Monaghan Dr. Right on Kilrush. 1408 is on the left.
Interior
Interior Features Breakfast Bar, Breakfast Nook, Ceiling Fan(s), Entrance Foyer, His and Hers Closets, Open Floorplan, Pantry, Primary Bathroom -Tub with Separate Shower, Split Bedrooms, Walk-In Closet(s)
Heating Heat Pump
Cooling Central Air
Fireplaces Type Double Sided, Gas
Fireplace Yes
Exterior
Exterior Feature Storm Shutters
Garage Additional Parking, Garage Door Opener
Garage Spaces 2.0
Utilities Available Propane, Cable Connected, Electricity Connected, Sewer Connected, Water Connected
Amenities Available Tennis Court(s)
Waterfront No
Roof Type Shingle
Porch Covered, Porch, Screened
Parking Type Additional Parking, Garage Door Opener
Total Parking Spaces 2
Garage Yes
Building
Lot Description On Golf Course, Sprinklers In Front, Sprinklers In Rear
Foundation Slab
Water Public
Architectural Style Traditional
Structure Type Block,Concrete,Stucco
New Construction No
Schools
High Schools Seabreeze
Others
Senior Community No
Tax ID 3114-03-00-0090
Acceptable Financing Cash, Conventional
Listing Terms Cash, Conventional
Read Less
Want to know what your home might be worth? Contact us for a FREE valuation!

Our team is ready to help you sell your home for the highest possible price ASAP






