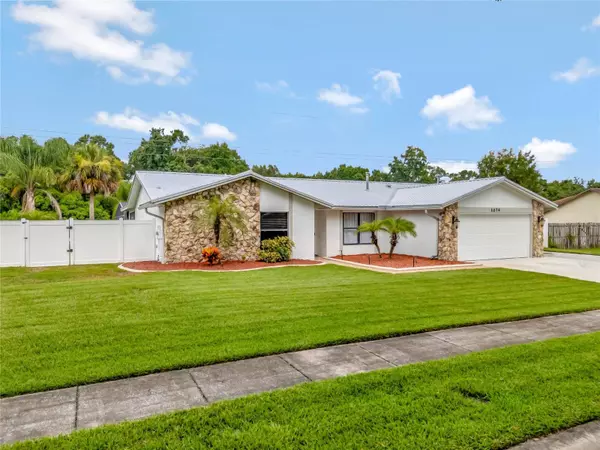$521,000
$520,000
0.2%For more information regarding the value of a property, please contact us for a free consultation.
1074 NODDING PINES WAY Casselberry, FL 32707
3 Beds
2 Baths
1,963 SqFt
Key Details
Sold Price $521,000
Property Type Single Family Home
Sub Type Single Family Residence
Listing Status Sold
Purchase Type For Sale
Square Footage 1,963 sqft
Price per Sqft $265
Subdivision Sutters Mill Unit 2
MLS Listing ID O6224548
Sold Date 09/30/24
Bedrooms 3
Full Baths 2
HOA Y/N No
Originating Board Stellar MLS
Year Built 1982
Annual Tax Amount $3,570
Lot Size 0.280 Acres
Acres 0.28
Property Description
Discover tranquility and convenience in this charming 3-bedroom, 2-bathroom home nestled on a spacious 0.28 acre lot in a no HOA neighborhood, ideally located near Red Bug Park. Built in 1982, this home exudes timeless charm with some modern updates and thoughtful features throughout. Upon entering, you're greeted by a generous cozy space fit for a formal dining room or flex space tailored to your lifestyle. The kitchen has granite countertops, updated appliances including a new refrigerator and ample cabinet space. There’s a window above the sink that looks out to the private pool. Just before exiting to the patio, is the living room with a stone feature fireplace. French doors lead to the screened pool area, perfect for seamless indoor-outdoor living and entertaining. The master suite is a serene retreat featuring two sliding doors leading directly to the pool, a renovated master bathroom with contemporary finishes, and updated floors enhancing its appeal. Outside, the backyard boasts a tranquil pond view and wooded area, complemented by a rock feature in-ground fountain and fenced yard for privacy. The pool has potential for conversion to a saltwater system, promising endless relaxation and enjoyment. Additional features include a new metal roof installed in 2020 (with shingle roof underneath), a container shed suitable for a workshop or studio, an additional driveway leading to the shed, and built-in garage storage. The property also includes a 3-zone sprinkler system with a shallow well and county water for efficient maintenance of the landscaped front yard. Located in a neighborhood without HOA fees, this home offers both peace and convenience with its proximity to parks, schools, shopping, and dining. Don't miss the opportunity to own this wonderful property in Casselberry. Schedule your showing today!
Location
State FL
County Seminole
Community Sutters Mill Unit 2
Zoning R-1AA
Rooms
Other Rooms Family Room
Interior
Interior Features Built-in Features, Ceiling Fans(s), Eat-in Kitchen, Thermostat, Walk-In Closet(s)
Heating Central
Cooling Central Air
Flooring Other, Vinyl
Fireplaces Type Living Room, Wood Burning
Furnishings Unfurnished
Fireplace true
Appliance Built-In Oven, Cooktop, Dishwasher, Disposal, Dryer, Ice Maker, Microwave, Range Hood, Refrigerator, Tankless Water Heater, Washer
Laundry Electric Dryer Hookup, Inside, Laundry Room, Washer Hookup
Exterior
Exterior Feature French Doors, Irrigation System, Private Mailbox, Rain Gutters, Sidewalk, Sliding Doors, Storage
Garage Driveway, Garage Door Opener, On Street, Other, Oversized
Garage Spaces 2.0
Fence Chain Link, Vinyl
Pool Gunite, In Ground, Other, Screen Enclosure
Utilities Available BB/HS Internet Available, Cable Available, Cable Connected, Electricity Available, Electricity Connected, Public, Sewer Available, Sewer Connected, Sprinkler Well, Street Lights, Water Available, Water Connected
Waterfront false
View Y/N 1
View Pool, Trees/Woods, Water
Roof Type Metal,Shingle
Porch Enclosed, Patio, Screened
Parking Type Driveway, Garage Door Opener, On Street, Other, Oversized
Attached Garage true
Garage true
Private Pool Yes
Building
Lot Description City Limits, In County, Landscaped, Sidewalk, Paved
Entry Level One
Foundation Slab
Lot Size Range 1/4 to less than 1/2
Sewer Public Sewer
Water Public
Architectural Style Traditional
Structure Type Block,Wood Frame
New Construction false
Schools
Elementary Schools Red Bug Elementary
Middle Schools Tuskawilla Middle
High Schools Lake Howell High
Others
Pets Allowed Yes
Senior Community No
Ownership Fee Simple
Acceptable Financing Cash, Conventional, FHA, VA Loan
Listing Terms Cash, Conventional, FHA, VA Loan
Special Listing Condition None
Read Less
Want to know what your home might be worth? Contact us for a FREE valuation!

Our team is ready to help you sell your home for the highest possible price ASAP

© 2024 My Florida Regional MLS DBA Stellar MLS. All Rights Reserved.
Bought with COLDWELL BANKER RESIDENTIAL RE






