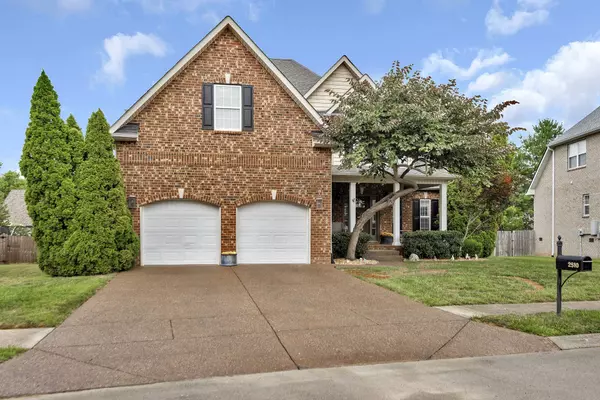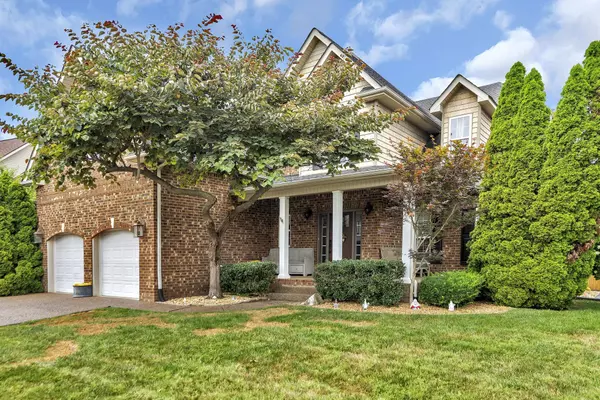$659,000
$659,900
0.1%For more information regarding the value of a property, please contact us for a free consultation.
2510 Tisdale Dr Thompsons Station, TN 37179
4 Beds
3 Baths
3,005 SqFt
Key Details
Sold Price $659,000
Property Type Single Family Home
Sub Type Single Family Residence
Listing Status Sold
Purchase Type For Sale
Square Footage 3,005 sqft
Price per Sqft $219
Subdivision Cherry Grove Sec 2 Ph 3
MLS Listing ID 2681043
Sold Date 09/30/24
Bedrooms 4
Full Baths 2
Half Baths 1
HOA Fees $40/mo
HOA Y/N Yes
Year Built 2005
Annual Tax Amount $2,705
Lot Size 0.280 Acres
Acres 0.28
Lot Dimensions 75 X 145
Property Description
Beautiful brick home w/ upgrades throughout. Located just minutes from the brand new I-65 interchange and abundant shopping, dining, & schools conveniently close! The living room has vaulted ceilings & gas log fireplace. The kitchen includes stainless steel appliances, granite countertops, gas stove, & 2 pantries w/ wood shelving. The formal dining room is located off of the living room, currently being used as home office. Plantation shutters! Primary suite is located on the main level w/ tray ceilings, walk-in closet, & updated bathroom. Double vanities, tiled walk-in shower, & luxurious jacuzzi tub. 3 additional bedrooms are upstairs w/ full bath that includes 3 separate vanities. Flex space upstairs could be a home office, work out room, craft area, etc. The fully fenced backyard has a large covered deck. Full irrigation system. HVACs- one is brand new & the other is under 2 years old. 2 car garage! Gig internet available w/ multiple providers. All exterior furniture to remain.
Location
State TN
County Williamson County
Rooms
Main Level Bedrooms 1
Interior
Heating Central
Cooling Central Air
Flooring Finished Wood, Tile
Fireplace N
Exterior
Garage Spaces 2.0
Utilities Available Water Available
Waterfront false
View Y/N false
Parking Type Attached - Front
Private Pool false
Building
Story 2
Sewer Public Sewer
Water Public
Structure Type Brick
New Construction false
Schools
Elementary Schools Bethesda Elementary
Middle Schools Spring Station Middle School
High Schools Summit High School
Others
HOA Fee Include Maintenance Grounds
Senior Community false
Read Less
Want to know what your home might be worth? Contact us for a FREE valuation!

Our team is ready to help you sell your home for the highest possible price ASAP

© 2024 Listings courtesy of RealTrac as distributed by MLS GRID. All Rights Reserved.






