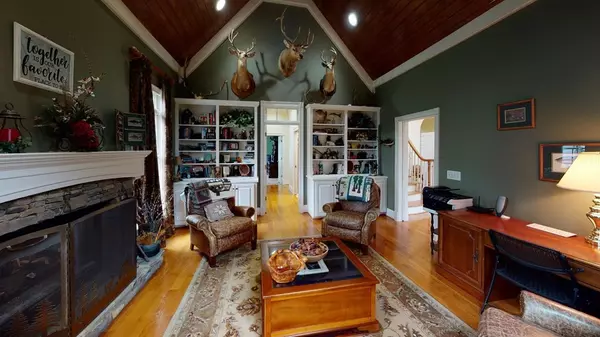$780,000
$799,000
2.4%For more information regarding the value of a property, please contact us for a free consultation.
3241 Cascade Hills Drive #NW Cleveland, TN 37312
4 Beds
6 Baths
4,750 SqFt
Key Details
Sold Price $780,000
Property Type Single Family Home
Sub Type Single Family Residence
Listing Status Sold
Purchase Type For Sale
Square Footage 4,750 sqft
Price per Sqft $164
Subdivision Cumberland Hills
MLS Listing ID 2734136
Sold Date 03/31/22
Bedrooms 4
Full Baths 5
Half Baths 1
HOA Y/N No
Year Built 2000
Annual Tax Amount $5,713
Lot Size 1.430 Acres
Acres 1.43
Lot Dimensions 217x267x205x113
Property Description
Gorgeous 4 Bedroom, 5 1/2 Bath Home in convenient Cumberland Hills Subdivision on a 1.43 acre lot with Lifespark Lights recently added to the front of house. As you walk in the massive two story Open Foyer with custom curved stairway you begin your journey into many special spaces. The Gourmet Kitchen has been recently updated with new High-end Wolf appliances to include: Double Convection Wall Ovens, gas stove top with electric recessed downdraft, ice maker, warming tray, and microwave as well as 2 Bosch Dishwashers with cabinet panels, and Sub-zero Refrigerator. New granite countertops. This floor plan was built after the Carpets of Dalton model home. Amazing living spaces include a vaulted Office/Study with flued stone fireplace with gas logs, 2 story Great Room, Formal Separate Dining Room, cozy Keeping Room with ventless gas log fireplace open to Breakfast Area and Gourmet Kitchen with Island/Breakfast Bar.
Location
State TN
County Bradley County
Interior
Interior Features Ceiling Fan(s), Wet Bar, Walk-In Closet(s)
Heating Natural Gas, Other
Cooling Central Air, Electric, Other
Flooring Carpet, Finished Wood, Tile
Fireplace N
Appliance Dishwasher, Disposal, Dryer, Microwave, Refrigerator, Washer
Exterior
Garage Spaces 2.0
Utilities Available Electricity Available, Water Available
Waterfront false
View Y/N false
Roof Type Shingle
Parking Type Attached, Concrete, Driveway
Private Pool false
Building
Story 2
Sewer Public Sewer
Water Public
Structure Type Fiber Cement,Other
New Construction false
Schools
Elementary Schools Candy'S Creek Cherokee Elementary School
Middle Schools Cleveland Middle
High Schools Cleveland High
Others
Senior Community false
Read Less
Want to know what your home might be worth? Contact us for a FREE valuation!

Our team is ready to help you sell your home for the highest possible price ASAP

© 2024 Listings courtesy of RealTrac as distributed by MLS GRID. All Rights Reserved.






