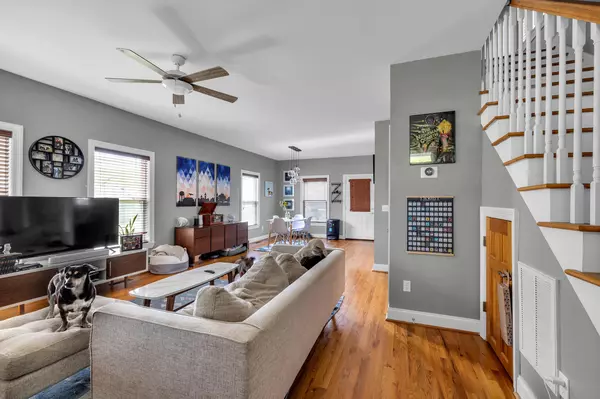$400,000
$400,000
For more information regarding the value of a property, please contact us for a free consultation.
1707 Jefferson Street Chattanooga, TN 37408
2 Beds
2 Baths
1,280 SqFt
Key Details
Sold Price $400,000
Property Type Single Family Home
Sub Type Single Family Residence
Listing Status Sold
Purchase Type For Sale
Square Footage 1,280 sqft
Price per Sqft $312
Subdivision Montagues Addn
MLS Listing ID 2718778
Sold Date 05/13/22
Bedrooms 2
Full Baths 1
Half Baths 1
HOA Y/N No
Year Built 2004
Annual Tax Amount $3,066
Lot Size 3,049 Sqft
Acres 0.07
Lot Dimensions 31X92
Property Description
Welcome to 1707 Jefferson St, a charming move-in ready home in the heart of Southside. It features an open concept main floor, hardwood floors throughout, 2 bedrooms, 1.5 bathrooms, and 1,280 sqft. Both bedrooms are situated upstairs and boast private covered porches; the porch off of the main bedroom boasts views of Lookout Mtn. A parking pad out back offers plenty of off-street parking. The home has been well maintained by the current owners who have repainted the interior, repainted the kitchen cabinetry, installed a new sliding glass door in the main bedroom, and installed a fence in the front yard. Located across the street from the Jefferson Heights Park and within walking distance of an abundance of bars, restaurants, coffee shops, retailers and entertainment on Rossville Blvd and Main St. Additionally, the home is situated just a short bike ride or drive to downtown, interstate access, and major area employers. Schedule your private showing today!
Location
State TN
County Hamilton County
Interior
Interior Features High Ceilings, Open Floorplan, Walk-In Closet(s)
Heating Central, Electric
Cooling Central Air, Electric
Flooring Finished Wood
Fireplace N
Appliance Disposal, Dishwasher
Exterior
Utilities Available Electricity Available, Water Available
Waterfront false
View Y/N false
Roof Type Other
Parking Type Detached
Private Pool false
Building
Lot Description Level
Story 2
Water Public
Structure Type Fiber Cement,Brick
New Construction false
Schools
Middle Schools Orchard Knob Middle School
High Schools Howard School Of Academics Technology
Others
Senior Community false
Read Less
Want to know what your home might be worth? Contact us for a FREE valuation!

Our team is ready to help you sell your home for the highest possible price ASAP

© 2024 Listings courtesy of RealTrac as distributed by MLS GRID. All Rights Reserved.






