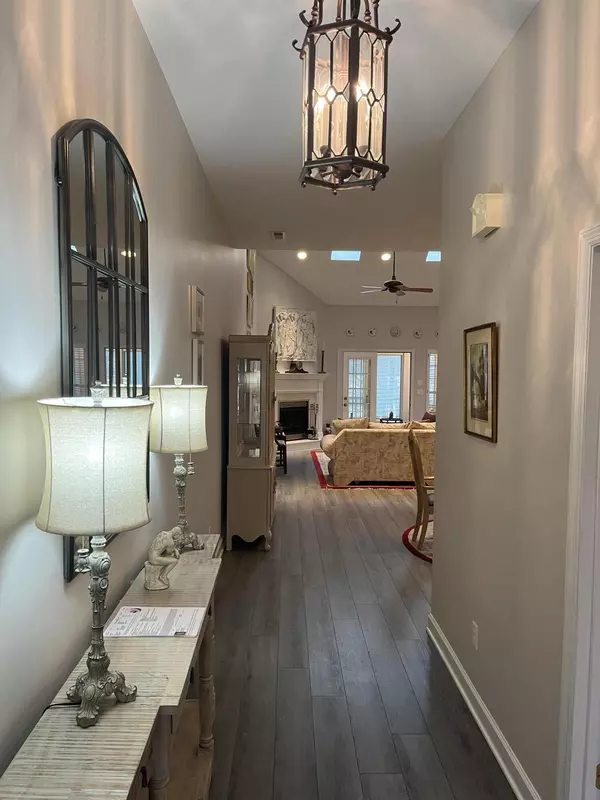$415,000
$420,000
1.2%For more information regarding the value of a property, please contact us for a free consultation.
730 Outlook Lane Chattanooga, TN 37419
2 Beds
2 Baths
1,610 SqFt
Key Details
Sold Price $415,000
Property Type Townhouse
Sub Type Townhouse
Listing Status Sold
Purchase Type For Sale
Square Footage 1,610 sqft
Price per Sqft $257
Subdivision Black Creek Chattanooga
MLS Listing ID 2712524
Sold Date 05/29/24
Bedrooms 2
Full Baths 2
HOA Fees $100/qua
HOA Y/N Yes
Year Built 2002
Annual Tax Amount $2,939
Lot Size 3,920 Sqft
Acres 0.09
Lot Dimensions 31.19X120
Property Description
Lovely 2 bedroom, 2 bath townhome located in Black Creek Chattanooga and backs up to Black Creek Golf Course! Wonderful open floor plan. Great room opens to the kitchen and has a fireplace with gas logs, high ceiling, 2 skylights and ceiling speakers. The galley-style kitchen has appliances with a counter top for bar stools. New laminate flooring in great room and master bedroom. Each of the bedrooms has its own full bathroom with walk in closet! The master bedroom has beautiful trey ceiling with a huge walk in closet and looks out over the golf course. Master bath has wonderful whirlpool tub, separate shower and nice vanity. The sunroom, off the great room overlooks the golf course, is the perfect place to enjoy a nice cool drink and watch the golfers. Enjoy incredible mountain views from the deck! This is truly a golfer's delight! Be right on the golf course and enjoy the feeling of being on vacation everyday! It has a nice single car garage plus off street parking. Washer and dryer to remain. Black Creek community has gorgeous views of the surrounding mountains! It has a beautiful clubhouse, resort-style pool with waterfall, tennis courts, bar and restaurant plus nice pro shop...and Black Creek Golf Course, which is one of the best in the Chattanooga and surrounding area! All of this and only 15 minutes from Downtown! Great investment property sold ''as is''
Location
State TN
County Hamilton County
Interior
Interior Features High Ceilings, Open Floorplan, Walk-In Closet(s), Air Filter, Primary Bedroom Main Floor
Heating Central, Electric, Natural Gas
Cooling Central Air, Electric, Whole House Fan
Flooring Carpet, Finished Wood
Fireplaces Number 1
Fireplace Y
Appliance Washer, Refrigerator, Microwave, Freezer, Dryer, Disposal, Dishwasher
Exterior
Exterior Feature Garage Door Opener
Utilities Available Electricity Available, Water Available
View Y/N false
Roof Type Other
Private Pool false
Building
Lot Description Level, Other
Story 1
Water Public
Structure Type Brick
New Construction false
Schools
Elementary Schools Lookout Valley Elementary School
Middle Schools Lookout Valley Middle / High School
High Schools Lookout Valley Middle / High School
Others
Senior Community false
Read Less
Want to know what your home might be worth? Contact us for a FREE valuation!

Our team is ready to help you sell your home for the highest possible price ASAP

© 2024 Listings courtesy of RealTrac as distributed by MLS GRID. All Rights Reserved.






