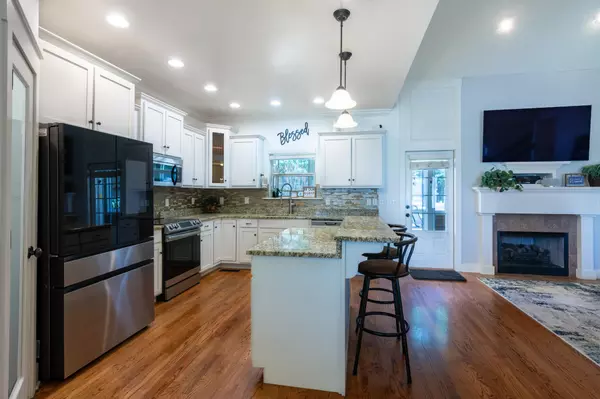$462,000
$484,999
4.7%For more information regarding the value of a property, please contact us for a free consultation.
8653 Seven Lakes Drive Ooltewah, TN 37363
3 Beds
3 Baths
2,187 SqFt
Key Details
Sold Price $462,000
Property Type Single Family Home
Sub Type Single Family Residence
Listing Status Sold
Purchase Type For Sale
Square Footage 2,187 sqft
Price per Sqft $211
Subdivision Seven Lakes
MLS Listing ID 2711657
Sold Date 06/07/24
Bedrooms 3
Full Baths 2
Half Baths 1
HOA Fees $58/ann
HOA Y/N Yes
Year Built 2009
Annual Tax Amount $1,690
Lot Size 9,147 Sqft
Acres 0.21
Lot Dimensions 70X125
Property Description
How many boxes can you check with this wonderful floor plan and community? Are you looking for beautiful TN views that pull you outside to wide sidewalks, walking trails, and seven lakes? How about close proximity to the pool so you can easily walk over? What about a fenced, flat back yard with professionally installed lighting? This home offers all of those things. Are you looking for and open concept that also has intentional spaces for your family? The floor plan at 8653 Seven Lakes offers a luxurious primary ensuite on the main with coffered ceilings, french doors, two separate vanities, a water closet (with comfort height potty already in stalled in all 3 restrooms), and the large owners closet inside of the main bath. (Perfect for the early riser needing to get ready quietly.) On the main level you'll also find entry from the two car garage with high ceilings (hello home gym capability) into the main hall with a laundry room and powder room.
Location
State TN
County Hamilton County
Interior
Interior Features High Ceilings, Walk-In Closet(s), Primary Bedroom Main Floor
Heating Central, Electric
Cooling Central Air, Electric
Flooring Carpet, Finished Wood, Tile
Fireplaces Number 1
Fireplace Y
Appliance Microwave, Disposal, Dishwasher
Exterior
Exterior Feature Garage Door Opener
Garage Spaces 2.0
Utilities Available Electricity Available, Water Available
Waterfront false
View Y/N false
Roof Type Other
Private Pool false
Building
Lot Description Level, Other
Story 2
Water Public
Structure Type Fiber Cement,Stone
New Construction false
Schools
Elementary Schools Ooltewah Elementary School
Middle Schools Hunter Middle School
High Schools Ooltewah High School
Others
Senior Community false
Read Less
Want to know what your home might be worth? Contact us for a FREE valuation!

Our team is ready to help you sell your home for the highest possible price ASAP

© 2024 Listings courtesy of RealTrac as distributed by MLS GRID. All Rights Reserved.






