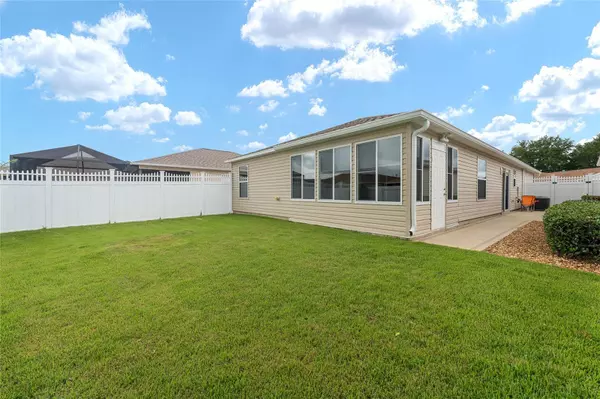$272,000
$339,900
20.0%For more information regarding the value of a property, please contact us for a free consultation.
1487 ROSEDALE WAY The Villages, FL 32162
2 Beds
2 Baths
1,182 SqFt
Key Details
Sold Price $272,000
Property Type Single Family Home
Sub Type Villa
Listing Status Sold
Purchase Type For Sale
Square Footage 1,182 sqft
Price per Sqft $230
Subdivision Villages Of Sumter Rosedale Villas
MLS Listing ID G5083578
Sold Date 09/23/24
Bedrooms 2
Full Baths 2
Construction Status Inspections
HOA Y/N No
Originating Board Stellar MLS
Year Built 2006
Annual Tax Amount $1,650
Lot Size 3,920 Sqft
Acres 0.09
Property Description
NEW PRICE, SELLER MOTIVVATED. THIS IS A MUST SEE 2/2 COURTYARD VILLA IN THE HIGHLY DESIRED NEIGHBORHOOD OF DUVAL. This location is between Brownwood Paddock Square and Sumter Landing, a short golfcart away from entertainment, shopping and dining in both squares. As soon as you enter into this home you will note the beautiful 100% WATERPROOF vinyl plank flooring throughout the entire home. upgraded cabinets in the kitchen, and a custom closet organizer in the walk-in closet in the master bedroom. The home has a new roof, (22) and newer air, (16) and offers a unique garage floor covering. The lanai is glass enclosed, insulated and air conditioned, to extend your living rea into you private fenced backyard. This home is move in ready!! Did I mention that THE BOND IS PAID
Location
State FL
County Sumter
Community Villages Of Sumter Rosedale Villas
Zoning PUD
Interior
Interior Features Ceiling Fans(s), Eat-in Kitchen, High Ceilings, Living Room/Dining Room Combo, Open Floorplan
Heating Gas
Cooling Central Air
Flooring Laminate
Fireplace false
Appliance Cooktop, Dishwasher, Disposal, Dryer, Electric Water Heater, Exhaust Fan, Gas Water Heater, Ice Maker, Microwave, Range, Refrigerator, Washer
Laundry Gas Dryer Hookup, In Garage, Washer Hookup
Exterior
Exterior Feature Courtyard, Irrigation System, Rain Gutters, Sliding Doors, Sprinkler Metered
Garage Spaces 1.0
Community Features Clubhouse, Community Mailbox, Deed Restrictions, Dog Park, Fitness Center, Golf Carts OK, Golf, Irrigation-Reclaimed Water, Pool, Racquetball, Restaurant, Sidewalks, Tennis Courts
Utilities Available Cable Available, Electricity Available, Electricity Connected, Sewer Available, Sewer Connected, Sprinkler Meter, Street Lights, Underground Utilities, Water Available, Water Connected
Roof Type Shingle
Attached Garage true
Garage true
Private Pool No
Building
Entry Level One
Foundation Slab
Lot Size Range 0 to less than 1/4
Sewer Public Sewer
Water Public
Structure Type Vinyl Siding
New Construction false
Construction Status Inspections
Others
Pets Allowed Yes
Senior Community Yes
Ownership Fee Simple
Acceptable Financing Cash, Conventional, FHA, VA Loan
Listing Terms Cash, Conventional, FHA, VA Loan
Special Listing Condition None
Read Less
Want to know what your home might be worth? Contact us for a FREE valuation!

Our team is ready to help you sell your home for the highest possible price ASAP

© 2025 My Florida Regional MLS DBA Stellar MLS. All Rights Reserved.
Bought with SELLSTATE SUPERIOR REALTY





