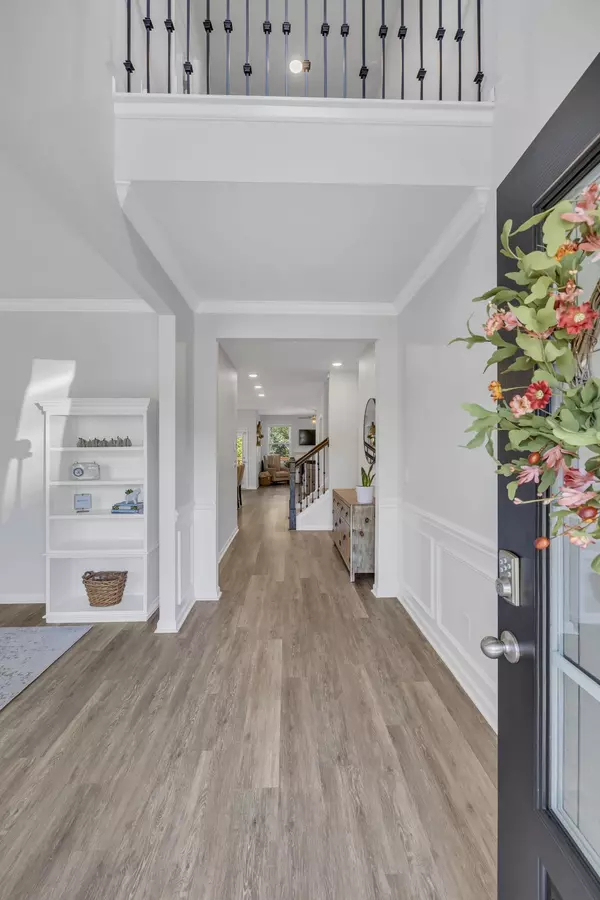$584,900
$584,900
For more information regarding the value of a property, please contact us for a free consultation.
8003 Forest Hills Dr Spring Hill, TN 37174
4 Beds
4 Baths
2,657 SqFt
Key Details
Sold Price $584,900
Property Type Single Family Home
Sub Type Single Family Residence
Listing Status Sold
Purchase Type For Sale
Square Footage 2,657 sqft
Price per Sqft $220
Subdivision Hampton Springs Sec 3 Ph 1
MLS Listing ID 2694633
Sold Date 09/23/24
Bedrooms 4
Full Baths 3
Half Baths 1
HOA Fees $25/mo
HOA Y/N Yes
Year Built 2019
Annual Tax Amount $2,874
Lot Size 0.270 Acres
Acres 0.27
Lot Dimensions 63.59 X 120 IRR
Property Description
Welcome to your dream home, in better-than-new condition! This stunning 4bdrm, 3.5bath retreat boasts of an impressive 2,657sqft of incredible living space, backing up to a fenced, private treeline! From the superb landscaping in the front to the entrance of the front door, you'll step inside to discover a home that has been immaculately maintained—you’ll immediately notice fresh paint, LVP throughout and clean spaces everywhere! Other features include TWO primary suites, where you'll experience luxury and flexibility for multi-generational living or hosting guests. Enjoy picturesque views as you sip your coffee in the morning on the private screened-in back porch, have ample room for BBQ's with friends on the massive back deck or take a swim in the neighborhood pool! Conveniently located near the NEW Triple Battle Creek schools, I-65, shopping and Towhee Golf course; you’ll have everything right at your fingertips. You won't want to miss out on this rare beauty—it won't last long!
Location
State TN
County Maury County
Rooms
Main Level Bedrooms 1
Interior
Interior Features Ceiling Fan(s), Entry Foyer, Smart Thermostat, Walk-In Closet(s), Primary Bedroom Main Floor
Heating Central, Electric
Cooling Central Air, Electric
Flooring Carpet, Finished Wood, Tile
Fireplaces Number 1
Fireplace Y
Appliance Dishwasher, Microwave, Refrigerator
Exterior
Garage Spaces 3.0
Utilities Available Electricity Available, Water Available
Waterfront false
View Y/N false
Parking Type Attached - Front
Private Pool false
Building
Story 2
Sewer Public Sewer
Water Public
Structure Type Brick,Hardboard Siding
New Construction false
Schools
Elementary Schools Battle Creek Elementary School
Middle Schools Battle Creek Middle School
High Schools Battle Creek High School
Others
HOA Fee Include Maintenance Grounds,Recreation Facilities
Senior Community false
Read Less
Want to know what your home might be worth? Contact us for a FREE valuation!

Our team is ready to help you sell your home for the highest possible price ASAP

© 2024 Listings courtesy of RealTrac as distributed by MLS GRID. All Rights Reserved.






