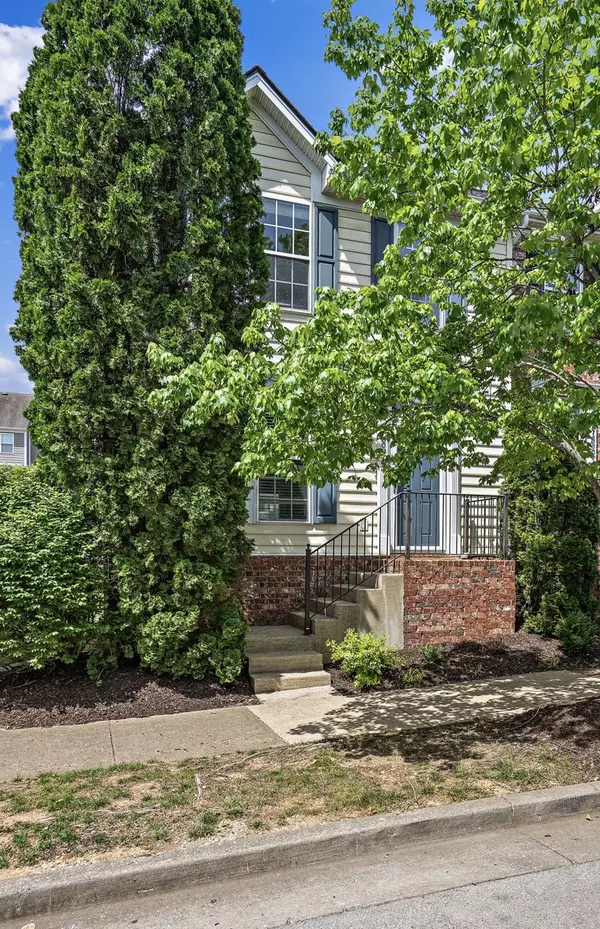$343,200
$348,900
1.6%For more information regarding the value of a property, please contact us for a free consultation.
7826 Heaton Way Nashville, TN 37211
2 Beds
3 Baths
1,440 SqFt
Key Details
Sold Price $343,200
Property Type Townhouse
Sub Type Townhouse
Listing Status Sold
Purchase Type For Sale
Square Footage 1,440 sqft
Price per Sqft $238
Subdivision Lenox Village
MLS Listing ID 2650937
Sold Date 09/20/24
Bedrooms 2
Full Baths 2
Half Baths 1
HOA Fees $215/mo
HOA Y/N Yes
Year Built 2004
Annual Tax Amount $1,994
Lot Size 2,613 Sqft
Acres 0.06
Lot Dimensions 25 X 91
Property Description
*** 2/1 Rate Buy Down Incentive Being Offered *** Convenience and comfort! Located in Lenox Village, this end unit offers the perfect blend of privacy and accessibility. Step inside to discover a freshly painted interior, new carpet, updated lighting, large bedrooms & a cozy courtyard! Enjoy peace of mind with a brand new water heater & HVAC unit under 5 years old. Covered parking, a storage unit, and attic storage, you'll have plenty of space to stow away belongings. Just a leisurely stroll away you'll find an array of restaurants including Burger Republic as well as a playground & dog park. Preferred Rate will give a $1000 lender credit with approved credit. Terms and conditions apply.
Location
State TN
County Davidson County
Interior
Interior Features Air Filter, Ceiling Fan(s), Pantry, Storage, Walk-In Closet(s)
Heating Central, Natural Gas
Cooling Central Air, Electric
Flooring Carpet, Finished Wood, Laminate
Fireplace Y
Appliance Dishwasher, Disposal, Microwave, Refrigerator
Exterior
Exterior Feature Storage
Utilities Available Electricity Available, Water Available
View Y/N false
Roof Type Shingle
Private Pool false
Building
Story 2
Sewer Public Sewer
Water Public
Structure Type Brick,Vinyl Siding
New Construction false
Schools
Elementary Schools May Werthan Shayne Elementary School
Middle Schools William Henry Oliver Middle
High Schools John Overton Comp High School
Others
HOA Fee Include Exterior Maintenance,Maintenance Grounds,Insurance
Senior Community false
Read Less
Want to know what your home might be worth? Contact us for a FREE valuation!

Our team is ready to help you sell your home for the highest possible price ASAP

© 2025 Listings courtesy of RealTrac as distributed by MLS GRID. All Rights Reserved.





