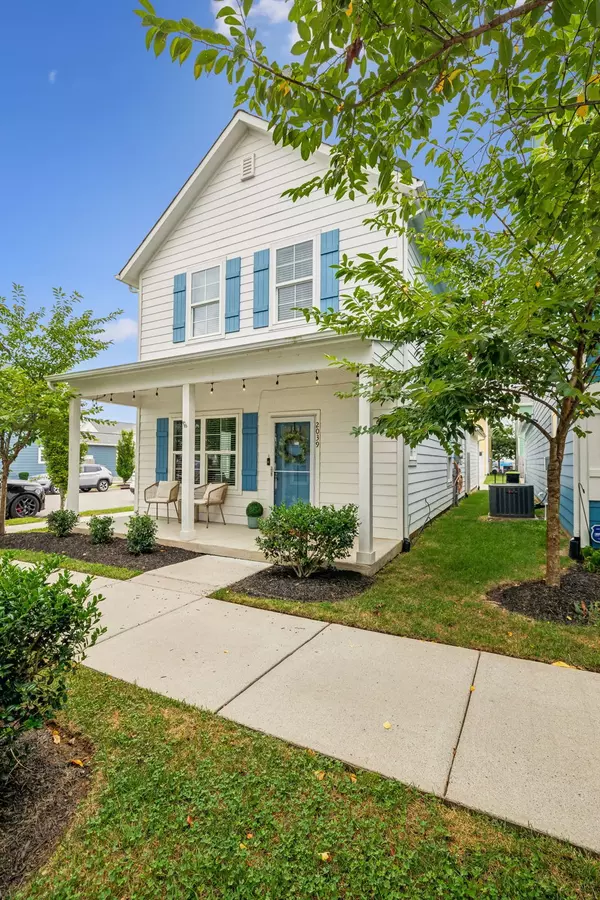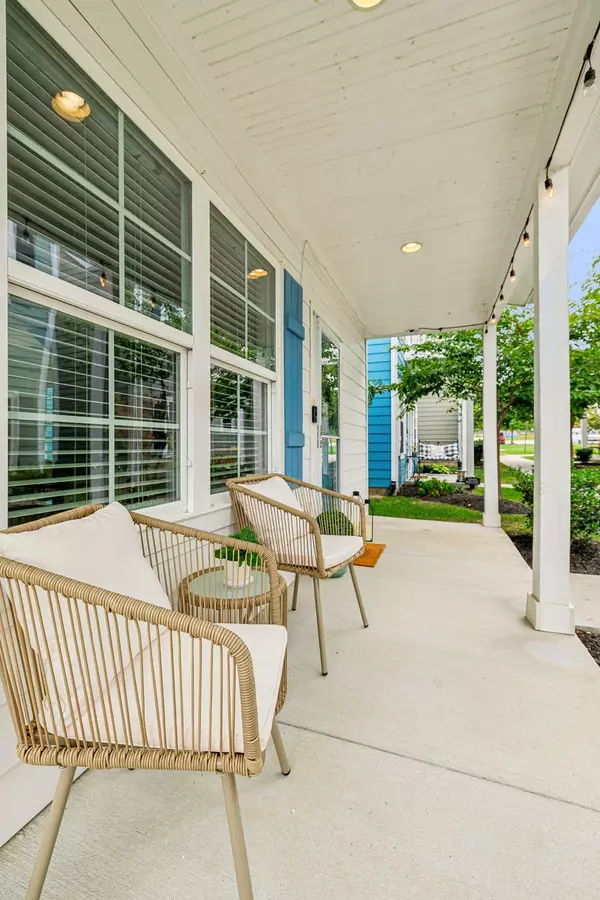$387,500
$389,999
0.6%For more information regarding the value of a property, please contact us for a free consultation.
2039 Village Park Cir Old Hickory, TN 37138
3 Beds
3 Baths
1,391 SqFt
Key Details
Sold Price $387,500
Property Type Single Family Home
Sub Type Single Family Residence
Listing Status Sold
Purchase Type For Sale
Square Footage 1,391 sqft
Price per Sqft $278
Subdivision Village Green
MLS Listing ID 2694719
Sold Date 09/17/24
Bedrooms 3
Full Baths 3
HOA Fees $125/mo
HOA Y/N Yes
Year Built 2019
Annual Tax Amount $1,974
Lot Size 2,613 Sqft
Acres 0.06
Lot Dimensions 29 X 85
Property Description
This stunning residence nestled in the heart of Old Hickory. Situated on a corner lot with rare 2-car garages in the neighborhood, this beautifully maintained home offers a perfect blend of modern amenities and classic charm, making it an ideal retreat for those seeking both comfort and style. Open concept living with 9ft ceilings and tons of natural light. SS appliances, granite counter tops, soft close cabinets and drawers and additional bar seating. The primary bedroom has TWO great closets, large walk-in shower, double vanities and granite counters. Washer/dryer and fridge remain. Walking distance to DOSE coffee shop, farmer's market, and Old Hickory Lake.****Assumable mortgage at 5% for FHA buyer **Free 1 year temporary buy down when using preferred lender (Brett Wilmer, Cross Country Mortgage - 615-618-9735, brett.wilmer@ccm.com. HOA does not allow rentals
Location
State TN
County Davidson County
Rooms
Main Level Bedrooms 1
Interior
Heating Central, Electric
Cooling Central Air
Flooring Carpet, Laminate
Fireplace N
Exterior
Garage Spaces 2.0
Utilities Available Electricity Available, Water Available
View Y/N false
Roof Type Asphalt
Private Pool false
Building
Story 2
Sewer Public Sewer
Water Public
Structure Type Hardboard Siding
New Construction false
Schools
Elementary Schools Dupont Elementary
Middle Schools Donelson Middle
High Schools Mcgavock Comp High School
Others
HOA Fee Include Exterior Maintenance,Insurance,Trash
Senior Community false
Read Less
Want to know what your home might be worth? Contact us for a FREE valuation!

Our team is ready to help you sell your home for the highest possible price ASAP

© 2024 Listings courtesy of RealTrac as distributed by MLS GRID. All Rights Reserved.





