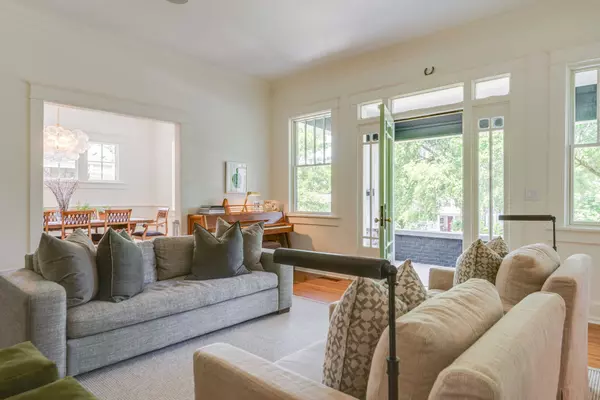$2,000,000
$2,095,000
4.5%For more information regarding the value of a property, please contact us for a free consultation.
2523 Fairfax Ave Nashville, TN 37212
3 Beds
3 Baths
3,044 SqFt
Key Details
Sold Price $2,000,000
Property Type Single Family Home
Sub Type Single Family Residence
Listing Status Sold
Purchase Type For Sale
Square Footage 3,044 sqft
Price per Sqft $657
Subdivision Hillsboro Village / Hillsboro West End
MLS Listing ID 2661088
Sold Date 09/17/24
Bedrooms 3
Full Baths 3
HOA Y/N No
Year Built 1930
Annual Tax Amount $9,197
Lot Size 10,890 Sqft
Acres 0.25
Lot Dimensions 60 X 185
Property Description
Quite possibly the most picture perfect cottage in Nashville's most beloved sidewalk lined neighborhood, Hillsboro Village. A covered front porch adds an amazing spot to sit and enjoy any season. A masterful blend of design forward touches balanced with the perfect charm & character. Family room accented w/ stained wood beams & a sliding french door that leads to the most magical backyard. Next level kitchen has every modern convenience and high-end finish you could want plus the original china cabinet/hutch has been integrated. In addition, a wet bar with sink, wine fridge & ice maker. 2nd floor full bath has been completely updated. Relaxing primary suite with sitting area and exposed brick. Fully renovated primary bath w/ Ann Sacks natural stone tile, Kohler fixtures & two closets. The back of the home will leave you speechless: patio, stone outdoor fireplace, turf yard, and gardening shed. Above garage is fantastic studio- BACK ON MARKET, buyer couldn’t remove sale of home contgy
Location
State TN
County Davidson County
Rooms
Main Level Bedrooms 1
Interior
Interior Features Kitchen Island
Heating Heat Pump, Natural Gas
Cooling Central Air
Flooring Finished Wood, Tile
Fireplaces Number 2
Fireplace Y
Appliance Dishwasher, Disposal, Ice Maker, Microwave
Exterior
Exterior Feature Garage Door Opener
Garage Spaces 2.0
Utilities Available Water Available
Waterfront false
View Y/N false
Roof Type Asphalt
Parking Type Detached
Private Pool false
Building
Lot Description Level
Story 2
Sewer Public Sewer
Water Public
Structure Type Brick
New Construction false
Schools
Elementary Schools Eakin Elementary
Middle Schools West End Middle School
High Schools Hillsboro Comp High School
Others
Senior Community false
Read Less
Want to know what your home might be worth? Contact us for a FREE valuation!

Our team is ready to help you sell your home for the highest possible price ASAP

© 2024 Listings courtesy of RealTrac as distributed by MLS GRID. All Rights Reserved.






