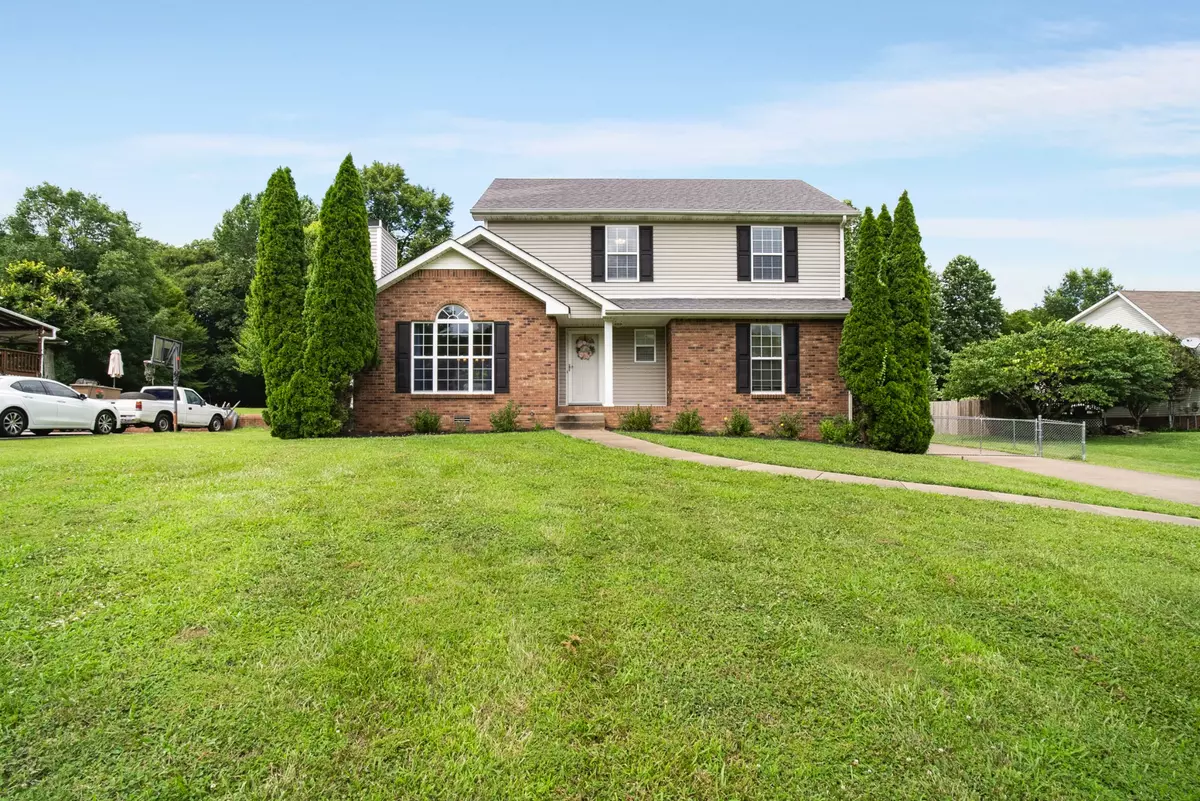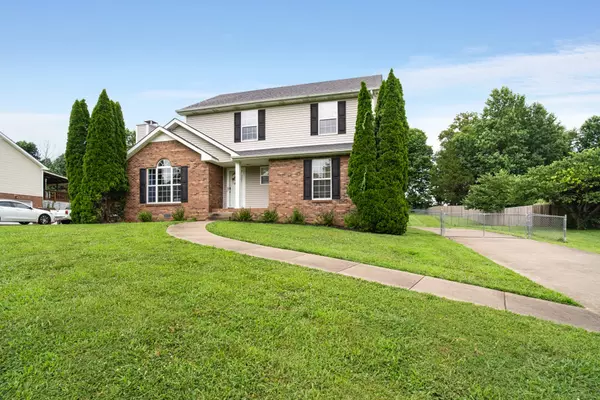$375,000
$375,000
For more information regarding the value of a property, please contact us for a free consultation.
1030 Heatherwood Rd Pleasant View, TN 37146
3 Beds
3 Baths
1,724 SqFt
Key Details
Sold Price $375,000
Property Type Single Family Home
Sub Type Single Family Residence
Listing Status Sold
Purchase Type For Sale
Square Footage 1,724 sqft
Price per Sqft $217
Subdivision Heatherwood
MLS Listing ID 2678353
Sold Date 09/11/24
Bedrooms 3
Full Baths 2
Half Baths 1
HOA Y/N No
Year Built 2001
Annual Tax Amount $1,627
Lot Size 0.800 Acres
Acres 0.8
Lot Dimensions 100X350.08
Property Description
Your new home is move-in ready and waiting for you! This charming and pristine home is a perfect blend of peace and convenience. Situated just minutes from the interstate makes commuting easy yet you have peace and quiet away from the city. Upon entering, you'll be greeted by a spacious living room with lots of natural light and a wood-burning fireplace. A dining room off the living room flows into the kitchen with new appliances and lots of cabinet space. The large primary suite offers a relaxing space with a large walk-in closet and en-suite bathroom with a custom upgraded tile shower. Outside, you'll find a beautifully landscaped yard (almost an acre!) with a deck, a fenced-in backyard, and plenty of space, ideal for entertaining friends and family. The quiet neighborhood provides a peaceful atmosphere while still being close to all the amenities you need. This beautiful home is updated, move-in ready with new appliances, and even has two brand new HVAC units! See links for more!
Location
State TN
County Cheatham County
Interior
Interior Features Ceiling Fan(s), Entry Foyer, Extra Closets, High Ceilings, Pantry, Walk-In Closet(s)
Heating Central, Electric
Cooling Central Air, Electric
Flooring Carpet, Laminate, Vinyl
Fireplaces Number 1
Fireplace Y
Appliance Dishwasher, Disposal, Microwave, Refrigerator
Exterior
Garage Spaces 1.0
Utilities Available Electricity Available, Water Available
View Y/N false
Roof Type Asphalt
Private Pool false
Building
Lot Description Cleared, Level
Story 2
Sewer Septic Tank
Water Private
Structure Type Brick,Vinyl Siding
New Construction false
Schools
Elementary Schools Pleasant View Elementary
Middle Schools Sycamore Middle School
High Schools Sycamore High School
Others
Senior Community false
Read Less
Want to know what your home might be worth? Contact us for a FREE valuation!

Our team is ready to help you sell your home for the highest possible price ASAP

© 2025 Listings courtesy of RealTrac as distributed by MLS GRID. All Rights Reserved.





