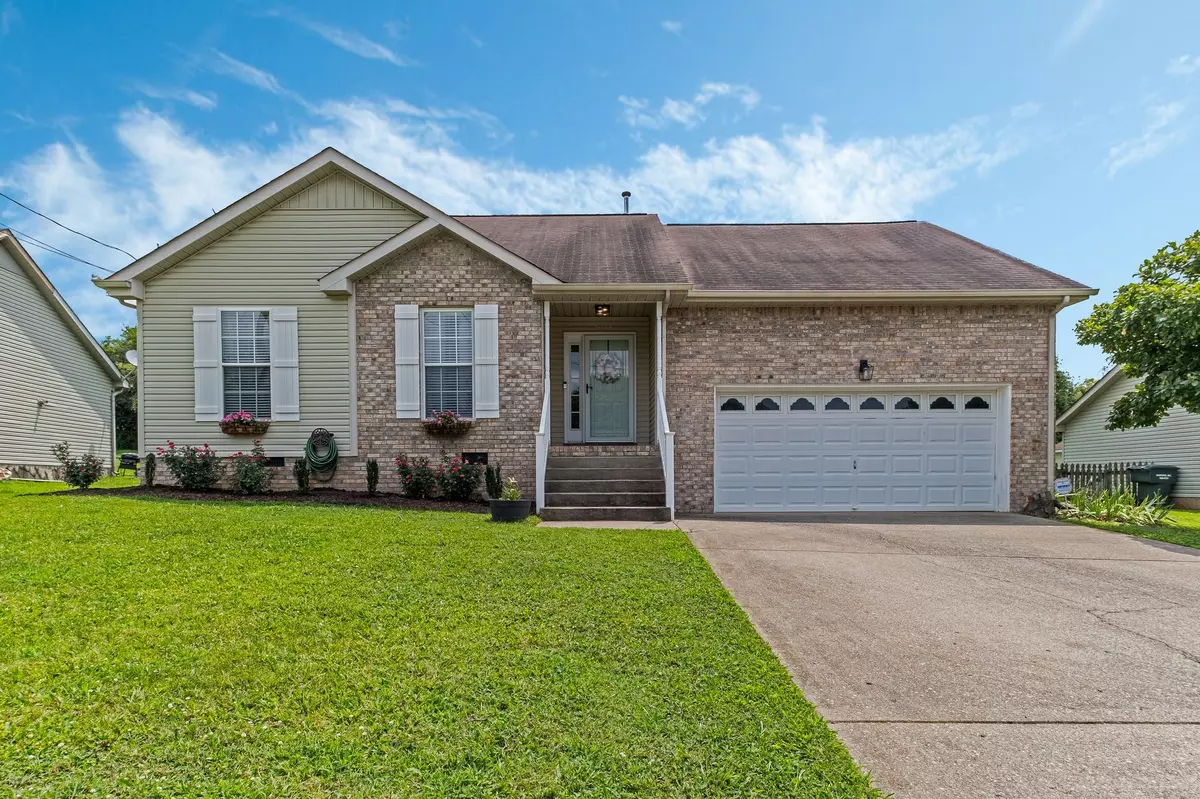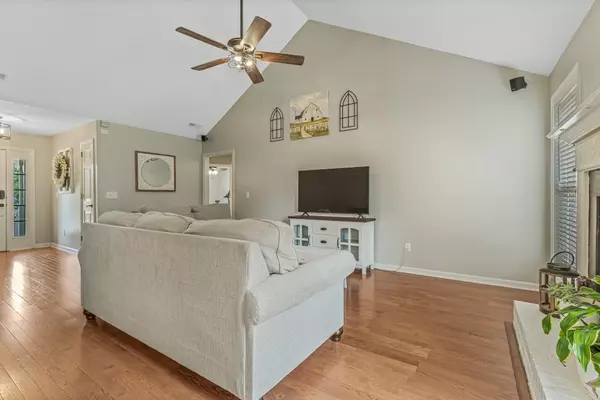$400,000
$399,000
0.3%For more information regarding the value of a property, please contact us for a free consultation.
1008 Donoho Dr Old Hickory, TN 37138
3 Beds
2 Baths
1,656 SqFt
Key Details
Sold Price $400,000
Property Type Single Family Home
Sub Type Single Family Residence
Listing Status Sold
Purchase Type For Sale
Square Footage 1,656 sqft
Price per Sqft $241
Subdivision Jacksons Landing Estates
MLS Listing ID 2683313
Sold Date 08/29/24
Bedrooms 3
Full Baths 2
HOA Y/N No
Year Built 1999
Annual Tax Amount $1,755
Lot Size 10,454 Sqft
Acres 0.24
Lot Dimensions 68 X 148
Property Description
Step into this meticulously maintained Old Hickory retreat! This charming single-level home offers 3 beds, 2 baths, an upstairs bonus room, and a spacious 2-car garage w/built-in cabinets & counter space. The highlight? A sprawling, fully-fenced backyard w/fresh landscaping, perfect for hosting gatherings under the Tennessee stars! Inside, discover modern lighting, brand-new SS kitchen appliances, new washer/dryer, and much more. The living room features vaulted ceilings and a cozy gas fireplace, setting the stage for relaxation. The primary bedroom is a sanctuary w/a walk-in closet, tray ceiling, and ensuite bath w/a double vanity and tub/shower combo. Nearly everything in this home has been updated w/in the last 5 years—details in the attached list. No HOA provides freedom, while the location is minutes from the lake, I-40, I-65, shopping, golf, nearby parks, walking paths, restaurants, and grocery stores. Discover the perfect blend of comfort, style, and convenience awaiting you!
Location
State TN
County Davidson County
Rooms
Main Level Bedrooms 3
Interior
Interior Features Air Filter, Ceiling Fan(s), Entry Foyer, High Ceilings, Pantry, Walk-In Closet(s)
Heating Central, Natural Gas
Cooling Central Air, Electric
Flooring Carpet, Finished Wood, Tile
Fireplaces Number 1
Fireplace Y
Appliance Dishwasher, Refrigerator
Exterior
Exterior Feature Garage Door Opener
Garage Spaces 2.0
Utilities Available Electricity Available, Water Available
View Y/N false
Private Pool false
Building
Story 1.5
Sewer Public Sewer
Water Public
Structure Type Brick,Vinyl Siding
New Construction false
Schools
Elementary Schools Dupont Elementary
Middle Schools Dupont Hadley Middle
High Schools Mcgavock Comp High School
Others
Senior Community false
Read Less
Want to know what your home might be worth? Contact us for a FREE valuation!

Our team is ready to help you sell your home for the highest possible price ASAP

© 2024 Listings courtesy of RealTrac as distributed by MLS GRID. All Rights Reserved.





