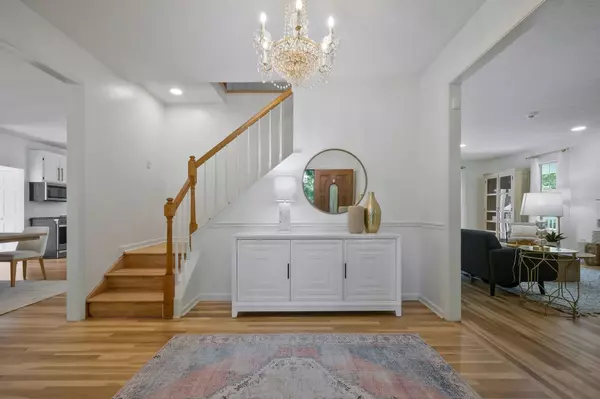$700,000
$729,900
4.1%For more information regarding the value of a property, please contact us for a free consultation.
1420 Deerwood Drive Burns, TN 37029
3 Beds
4 Baths
3,562 SqFt
Key Details
Sold Price $700,000
Property Type Single Family Home
Sub Type Single Family Residence
Listing Status Sold
Purchase Type For Sale
Square Footage 3,562 sqft
Price per Sqft $196
Subdivision Boone Ridge Estates Sec D
MLS Listing ID 2682885
Sold Date 08/23/24
Bedrooms 3
Full Baths 4
HOA Y/N No
Year Built 1996
Annual Tax Amount $2,268
Lot Size 1.150 Acres
Acres 1.15
Property Description
STUNNING HOME THAT IS ABSOLUTELY PRISTINE!!! ***DEFINITELY A FOREVER HOME***Livable Luxuries are THE FULL DAYLIGHT BASEMENT + 2 Car DETACHED GARAGE/SHOP-Perfect for Collector's Cars**Fabulous Concept Design*Impressive Great Room w/ Fireplace, High Ceiling + Floor to Ceiling Windows*ULTRA FAMILY FRIENDLY FLOOR PLAN to accommodate a Large Family*This Home was Made for Entertaining*LUXE Room Sizes to Host Family Get Togethers, Holiday Parties + Dinners*INCREDIBLE DAYLIGHT BASEMENT converted to Full Guest/In-Laws Quarters with Media Room/Home Theater Room*Full Kitchen + Full Bathroom (Owner uses this Space as Executive/Home Office for Privacy)*SPACE, SPACE, SPACE*Kitchen of Your Dreams w/ Upgraded Cabinetry*Full Granite Package w/Granite Island/ Breakfast Bar*Upgraded Wood + Tile Flooring-No Carpet at All*Spacious + Private Primary Suite*Park-Like 1.15 Acres*SUPER HOT LOCATION-Easy Access I-40 & I-840 Access for Nashville Commuters*Highly Desirable Burns Schools*COMCAST PER SELLER*
Location
State TN
County Dickson County
Interior
Interior Features Ceiling Fan(s), Extra Closets, Storage, Walk-In Closet(s)
Heating Central, Natural Gas
Cooling Central Air, Electric
Flooring Finished Wood, Tile
Fireplaces Number 1
Fireplace Y
Appliance Dishwasher, Microwave, Refrigerator
Exterior
Exterior Feature Garage Door Opener
Garage Spaces 2.0
Utilities Available Electricity Available, Water Available
View Y/N false
Roof Type Asphalt
Private Pool false
Building
Story 2
Sewer Septic Tank
Water Public
Structure Type Vinyl Siding
New Construction false
Schools
Elementary Schools Stuart Burns Elementary
Middle Schools Burns Middle School
High Schools Dickson County High School
Others
Senior Community false
Read Less
Want to know what your home might be worth? Contact us for a FREE valuation!

Our team is ready to help you sell your home for the highest possible price ASAP

© 2024 Listings courtesy of RealTrac as distributed by MLS GRID. All Rights Reserved.





