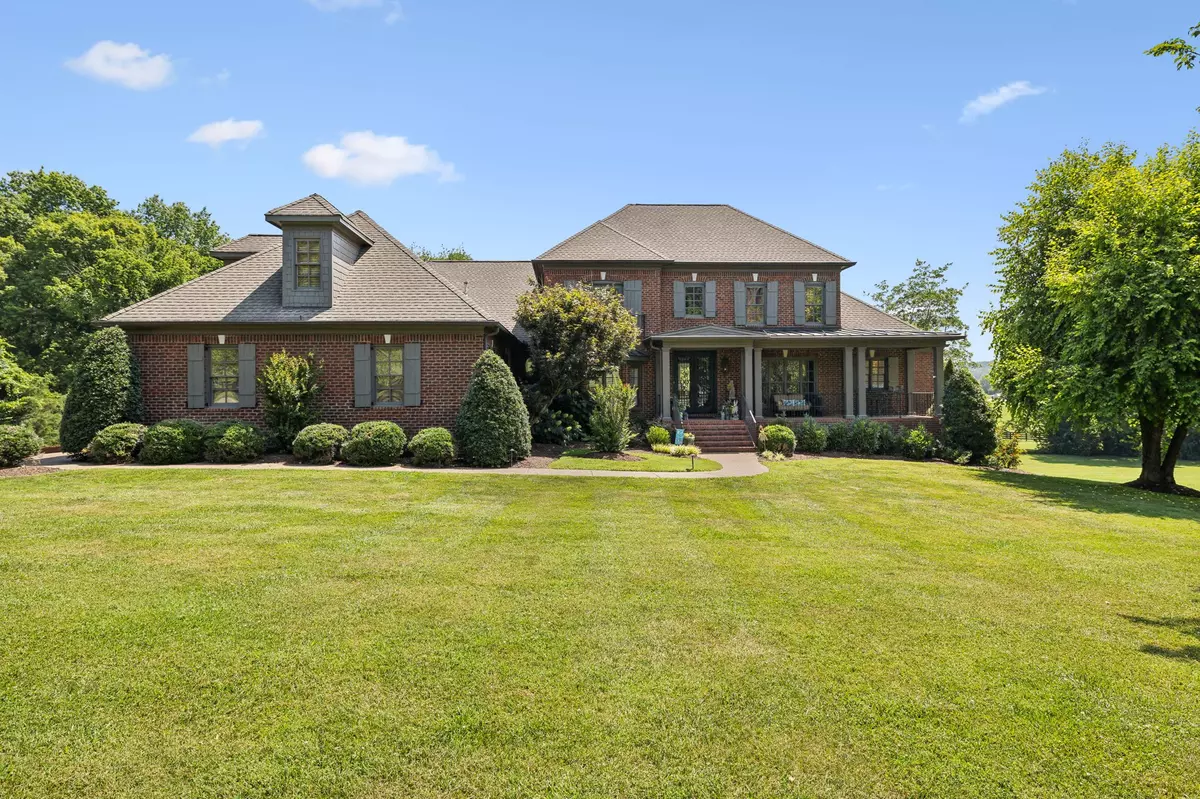$2,950,000
$3,200,828
7.8%For more information regarding the value of a property, please contact us for a free consultation.
3630 Bear Creek Ln Thompsons Station, TN 37179
4 Beds
5 Baths
5,438 SqFt
Key Details
Sold Price $2,950,000
Property Type Single Family Home
Sub Type Single Family Residence
Listing Status Sold
Purchase Type For Sale
Square Footage 5,438 sqft
Price per Sqft $542
Subdivision Bear Creek Farms
MLS Listing ID 2673557
Sold Date 08/22/24
Bedrooms 4
Full Baths 4
Half Baths 1
HOA Y/N Yes
Year Built 2005
Annual Tax Amount $5,785
Lot Size 6.270 Acres
Acres 6.27
Property Description
Welcome to this exceptional 4 BR, 4.5 Bath luxury estate spanning 6.27 acres near Leipers Fork, TN. Boasting a private setting amidst natural beauty, this residence offers an unparalleled blend of elegance and comfort. The multiple spacious living areas feature custom finishes, ideal for both relaxation and entertainment. Enjoy the convenience of the custom built elevator to travel between stories. Retreat to the luxurious master suite boasting a spa-like bathroom and expansive walk-in closet. Expansive storage is offered throughout. Entertain guests in the private theatre room or outdoors on the expansive patio. Step outside to the resort-style pool and unwind against a backdrop of manicured gardens and sweeping views of the countryside. With its secluded location yet easy access to Nashville, this estate provides a rare opportunity for refined country living at its finest. Experience the serenity and sophistication of this remarkable property and schedule your private tour today.
Location
State TN
County Williamson County
Rooms
Main Level Bedrooms 2
Interior
Interior Features Ceiling Fan(s), Elevator, Entry Foyer, Extra Closets, Pantry, Smart Thermostat, Storage, Walk-In Closet(s), Wet Bar, Primary Bedroom Main Floor, Kitchen Island
Heating Central
Cooling Central Air
Flooring Carpet, Finished Wood, Tile
Fireplaces Number 1
Fireplace Y
Appliance Dishwasher, Disposal, Ice Maker, Microwave, Refrigerator
Exterior
Exterior Feature Garage Door Opener
Garage Spaces 4.0
Pool In Ground
Utilities Available Water Available
Waterfront false
View Y/N false
Roof Type Shingle
Parking Type Attached
Private Pool true
Building
Story 3
Sewer Septic Tank
Water Public
Structure Type Brick
New Construction false
Schools
Elementary Schools Hillsboro Elementary/ Middle School
Middle Schools Hillsboro Elementary/ Middle School
High Schools Independence High School
Others
HOA Fee Include Exterior Maintenance
Senior Community false
Read Less
Want to know what your home might be worth? Contact us for a FREE valuation!

Our team is ready to help you sell your home for the highest possible price ASAP

© 2024 Listings courtesy of RealTrac as distributed by MLS GRID. All Rights Reserved.






