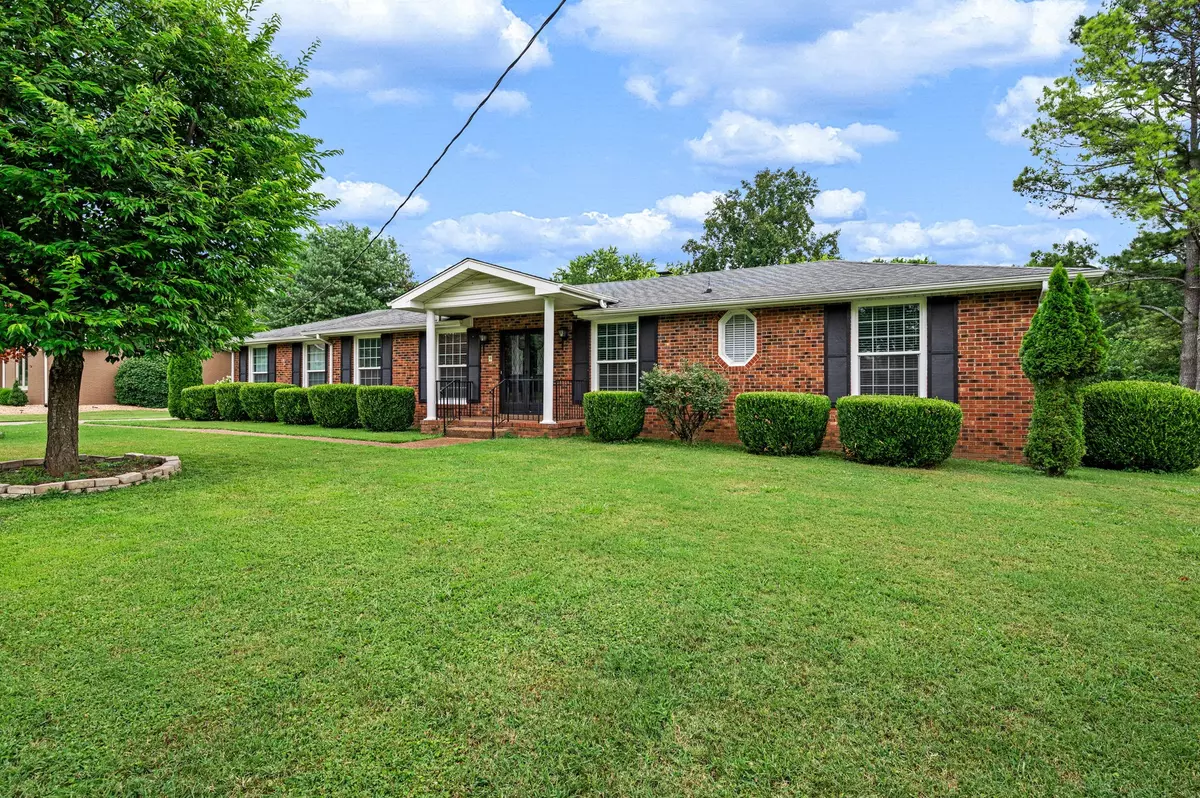$435,000
$449,900
3.3%For more information regarding the value of a property, please contact us for a free consultation.
195 Berrywood Dr Hendersonville, TN 37075
3 Beds
2 Baths
1,414 SqFt
Key Details
Sold Price $435,000
Property Type Single Family Home
Sub Type Single Family Residence
Listing Status Sold
Purchase Type For Sale
Square Footage 1,414 sqft
Price per Sqft $307
Subdivision Sarah Berry Annex 4
MLS Listing ID 2682380
Sold Date 08/20/24
Bedrooms 3
Full Baths 2
HOA Y/N No
Year Built 1973
Annual Tax Amount $1,901
Lot Size 0.500 Acres
Acres 0.5
Lot Dimensions 129.99X175.7 IRR
Property Description
Talk about a renovation!! This upgraded home, situated on the highly desirable Indian Lake Peninsula, is zoned for award winning schools and only a short walk to Old Hickory Lake! Enviable location only minutes to schools, parks, Historic Rock Castle, & Hendersonville amenities. This charming, all-brick ranch sits on a level, half acre lot and features a new privacy fence! The newly remodeled kitchen includes white cabinets, quartz counters, stainless appliances, and the most picturesque window overlooking the backyard! The bathrooms were updated to include new floors, tiled tub/showers, new vanities, mirrors, and lighting. Fresh paint throughout, new/refinished flooring, and no carpet!! Windows, HVAC, water heater, and garage doors were fairly new at time of seller's purchase last year. Kitchen fridge, washer, dryer, and outdoor swing to remain. No HOA! Move-in and enjoy!
Location
State TN
County Sumner County
Rooms
Main Level Bedrooms 3
Interior
Interior Features Ceiling Fan(s), High Ceilings
Heating Natural Gas
Cooling Central Air, Electric
Flooring Finished Wood, Laminate, Tile
Fireplaces Number 1
Fireplace Y
Appliance Dishwasher, Dryer, Microwave, Refrigerator, Washer
Exterior
Garage Spaces 2.0
Utilities Available Electricity Available, Natural Gas Available, Water Available
Waterfront false
View Y/N false
Parking Type Attached - Rear, Driveway
Private Pool false
Building
Story 1
Sewer Public Sewer
Water Public
Structure Type Brick
New Construction false
Schools
Elementary Schools Nannie Berry Elementary
Middle Schools Robert E Ellis Middle
High Schools Hendersonville High School
Others
Senior Community false
Read Less
Want to know what your home might be worth? Contact us for a FREE valuation!

Our team is ready to help you sell your home for the highest possible price ASAP

© 2024 Listings courtesy of RealTrac as distributed by MLS GRID. All Rights Reserved.






