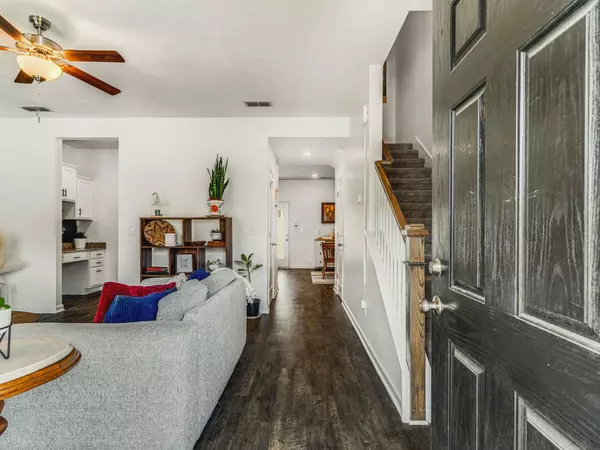$320,000
$318,800
0.4%For more information regarding the value of a property, please contact us for a free consultation.
4119 Saddlecreek Way Antioch, TN 37013
3 Beds
3 Baths
1,511 SqFt
Key Details
Sold Price $320,000
Property Type Single Family Home
Sub Type Single Family Residence
Listing Status Sold
Purchase Type For Sale
Square Footage 1,511 sqft
Price per Sqft $211
Subdivision Old Hickory Commons
MLS Listing ID 2673441
Sold Date 08/20/24
Bedrooms 3
Full Baths 2
Half Baths 1
HOA Fees $120/mo
HOA Y/N Yes
Year Built 2020
Annual Tax Amount $1,640
Lot Size 871 Sqft
Acres 0.02
Property Description
Beautiful townhome! Seller offering $5,000 toward Buyers closing costs! Only four years old, move-in ready & END UNIT. Newer paint in the whole house including kitchen cabinets. Kitchen w/GRANITE countertops. Deep pantry closet. Carefully planned shelving/organization in closets & the laundry room. Quaint space of a COFFEE BAR or OFFICE NOOK. Tastefully placed accents on walls in a few places that will make you go "aww I love that". Luxury laminate plank flooring on the main level & 9' ceilings. SMART light switches in high traffic areas. "Office" space listed is the space between the living room and kitchen. Attic storage. Assigned parking spaces. COVERED front porch & a PRIVATE back patio w/roomy storage closet. Sidewalk community w/a DOG PARK! ~ 5 mi to the new Tanger Mall ~2 mi to grocery & restaurants ~20 minutes to BNA ~25 mins to downtown Nashville
Location
State TN
County Davidson County
Interior
Interior Features Ceiling Fan(s), Extra Closets, Pantry, Smart Light(s), Storage, Walk-In Closet(s)
Heating Central, Electric
Cooling Central Air, Electric
Flooring Carpet, Laminate, Vinyl
Fireplace N
Appliance Dishwasher, Disposal, Dryer, Microwave, Refrigerator, Washer
Exterior
Exterior Feature Storage
Utilities Available Electricity Available, Water Available, Cable Connected
View Y/N false
Private Pool false
Building
Lot Description Level
Story 2
Sewer Public Sewer
Water Public
Structure Type Stone,Vinyl Siding
New Construction false
Schools
Elementary Schools Cane Ridge Elementary
Middle Schools Antioch Middle
High Schools Cane Ridge High School
Others
HOA Fee Include Exterior Maintenance,Maintenance Grounds,Insurance
Senior Community false
Read Less
Want to know what your home might be worth? Contact us for a FREE valuation!

Our team is ready to help you sell your home for the highest possible price ASAP

© 2024 Listings courtesy of RealTrac as distributed by MLS GRID. All Rights Reserved.






