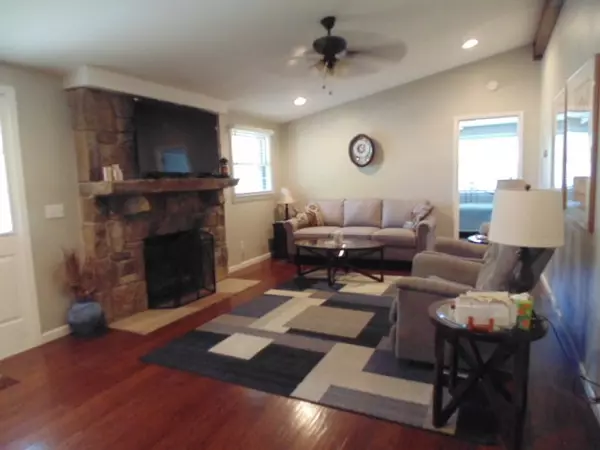$290,000
$335,000
13.4%For more information regarding the value of a property, please contact us for a free consultation.
110 Overton Ave Monteagle, TN 37356
3 Beds
2 Baths
1,647 SqFt
Key Details
Sold Price $290,000
Property Type Single Family Home
Sub Type Single Family Residence
Listing Status Sold
Purchase Type For Sale
Square Footage 1,647 sqft
Price per Sqft $176
Subdivision Monteagle
MLS Listing ID 2681152
Sold Date 08/20/24
Bedrooms 3
Full Baths 2
HOA Y/N No
Year Built 1970
Annual Tax Amount $785
Lot Size 0.520 Acres
Acres 0.52
Lot Dimensions 150X150
Property Description
Totally redone open floor plan home near the park, hiking trails, library, and playground. Screened in porch on the rear that has panels to be able to keep it warmer in the winter as well. Large main suite with separate closets and main bath with separate vanities, jetted tub with air jets as well as a large shower. Beautiful stone fireplace in the living room with remote controlled gas logs to help take the chill off on cool evenings. Split plan with the main bedroom off one side and one bedroom off the rear and the third of the left side that helps give privacy to all. Home comes ready for you to move in! Beautiful wood floors in the main room and the bedrooms, stone counter tops in the updated kitchen and the movable island will remain. Carport on rear can be made into a garage with the addition of a garage door and an entrance door and all the drives have freshly installed asphalt. Home faces Monteagle City Hall and all the great walking trails and playground area for you.
Location
State TN
County Marion County
Rooms
Main Level Bedrooms 3
Interior
Interior Features Ceiling Fan(s), Extra Closets, High Speed Internet, Kitchen Island
Heating Central, Electric
Cooling Central Air, Electric
Flooring Finished Wood, Tile
Fireplaces Number 1
Fireplace Y
Appliance Dishwasher, Disposal, Dryer, Microwave, Refrigerator, Washer
Exterior
Utilities Available Electricity Available, Water Available, Cable Connected
View Y/N false
Roof Type Metal
Private Pool false
Building
Lot Description Corner Lot
Story 1
Sewer Septic Tank
Water Public
Structure Type Frame,Stone
New Construction false
Schools
Elementary Schools Monteagle Elementary
Middle Schools Monteagle Elementary
High Schools Marion Co High School
Others
Senior Community false
Read Less
Want to know what your home might be worth? Contact us for a FREE valuation!

Our team is ready to help you sell your home for the highest possible price ASAP

© 2024 Listings courtesy of RealTrac as distributed by MLS GRID. All Rights Reserved.





