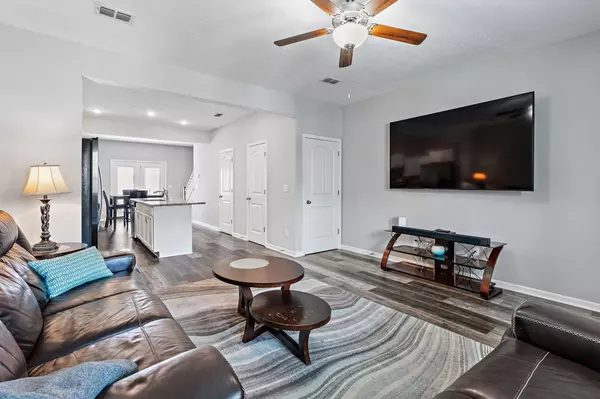$294,000
$299,900
2.0%For more information regarding the value of a property, please contact us for a free consultation.
780 Bradburn Village Way Antioch, TN 37013
2 Beds
3 Baths
1,344 SqFt
Key Details
Sold Price $294,000
Property Type Townhouse
Sub Type Townhouse
Listing Status Sold
Purchase Type For Sale
Square Footage 1,344 sqft
Price per Sqft $218
Subdivision Townhomes Of Bradburn Village
MLS Listing ID 2664257
Sold Date 08/15/24
Bedrooms 2
Full Baths 2
Half Baths 1
HOA Fees $103/mo
HOA Y/N Yes
Year Built 2020
Annual Tax Amount $1,424
Lot Size 871 Sqft
Acres 0.02
Property Description
Better than new! Pre-inspected and ready to go, this home is move-in ready. The seller is offering to pay the first year of HOA fees (approx. $1236) on behalf of the buyer with an acceptable offer. This desirable end unit boasts a spacious open floor plan, featuring a kitchen with granite countertops, an island, pantry, and stainless steel appliances. The primary bedroom includes a tray ceiling, an en-suite bathroom with double vanities, a walk-in shower, and a walk-in closet. Extra closets provide additional storage, along with outdoor storage on the privacy-fenced back patio. Includes 2 assigned parking spaces right in front of the home. Enjoy shared green space and sidewalks throughout the neighborhood. This well-kept community is within walking distance to many great amenities. Just 4 miles from the newly built Tanger Outlets and a short drive to Percy Priest Lake, marinas, golf, and BNA Airport. Easy access to I-24. Schedule your showing today and make this beautiful home yours!
Location
State TN
County Davidson County
Interior
Interior Features Ceiling Fan(s), High Ceilings, Pantry, Walk-In Closet(s), High Speed Internet, Kitchen Island
Heating Central, Electric
Cooling Central Air, Electric
Flooring Carpet, Laminate, Vinyl
Fireplace N
Appliance Dishwasher, Disposal, Microwave
Exterior
Utilities Available Electricity Available, Water Available
View Y/N false
Roof Type Asphalt
Private Pool false
Building
Lot Description Level
Story 2
Sewer Public Sewer
Water Public
Structure Type Brick,Vinyl Siding
New Construction false
Schools
Elementary Schools Thomas A. Edison Elementary
Middle Schools John F. Kennedy Middle
High Schools Antioch High School
Others
HOA Fee Include Exterior Maintenance,Maintenance Grounds
Senior Community false
Read Less
Want to know what your home might be worth? Contact us for a FREE valuation!

Our team is ready to help you sell your home for the highest possible price ASAP

© 2025 Listings courtesy of RealTrac as distributed by MLS GRID. All Rights Reserved.





